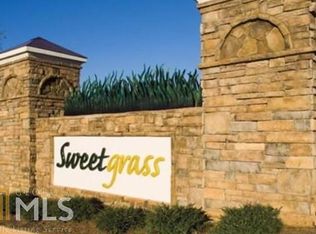Closed
$679,900
1830 Bermuda Ave, Ave, GA 30535
5beds
3,258sqft
Single Family Residence
Built in 2023
0.6 Acres Lot
$690,600 Zestimate®
$209/sqft
$3,442 Estimated rent
Home value
$690,600
$656,000 - $725,000
$3,442/mo
Zestimate® history
Loading...
Owner options
Explore your selling options
What's special
Vanderbilt Homes' popular Tuscany floor plan. 5BR/4BA, 3-car garage. The kitchen features many high end features such as double ovens in the cabinetry, microwave above stovetop with exterior vented hood, quartz countertops, soft close doors and drawers with dovetailed joints, shiplap to front of island, and in-cabinet trash can pullout.. The master bath has a freestanding tub with sprayer wand, shower with frameless surround, and double vanities. All full baths have granite counter tops with undermount porcelain sinks and tile floors. There is a guest bedroom on the main floor with an attached full bath. This home is now completed and ready to close. The builder is offering a 2% incentive for buyer to apply to mortgage rate buydown program with preferred lender, Homestar Mtg, Jody Bochat-loan officer. Ask agent for details
Zillow last checked: 8 hours ago
Listing updated: March 10, 2025 at 05:39am
Listed by:
Jeffrey T Barnes 770-403-1155,
Atlantic States Realty LLC
Bought with:
Brent N Banks, 270245
Keller Williams Lanier Partners
Source: GAMLS,MLS#: 10131692
Facts & features
Interior
Bedrooms & bathrooms
- Bedrooms: 5
- Bathrooms: 4
- Full bathrooms: 4
- Main level bathrooms: 1
- Main level bedrooms: 1
Kitchen
- Features: Kitchen Island, Pantry, Solid Surface Counters, Walk-in Pantry
Heating
- Electric, Central, Heat Pump, Zoned
Cooling
- Electric, Ceiling Fan(s), Central Air
Appliances
- Included: Electric Water Heater, Dishwasher, Double Oven, Disposal, Microwave, Oven, Stainless Steel Appliance(s)
- Laundry: Upper Level
Features
- Tray Ceiling(s), High Ceilings, Double Vanity, Soaking Tub, Separate Shower, Walk-In Closet(s)
- Flooring: Hardwood, Tile, Carpet
- Windows: Double Pane Windows
- Basement: Bath/Stubbed,Exterior Entry,Full
- Number of fireplaces: 1
- Fireplace features: Family Room, Factory Built, Gas Log
- Common walls with other units/homes: No Common Walls
Interior area
- Total structure area: 3,258
- Total interior livable area: 3,258 sqft
- Finished area above ground: 3,258
- Finished area below ground: 0
Property
Parking
- Total spaces: 3
- Parking features: Attached, Garage Door Opener, Garage, Side/Rear Entrance
- Has attached garage: Yes
Features
- Levels: Two
- Stories: 2
- Patio & porch: Deck, Porch
- Exterior features: Sprinkler System
- Body of water: None
Lot
- Size: 0.60 Acres
- Features: None
- Residential vegetation: Grassed
Details
- Parcel number: 108 248H
Construction
Type & style
- Home type: SingleFamily
- Architectural style: Traditional
- Property subtype: Single Family Residence
Materials
- Concrete, Stone
- Roof: Composition
Condition
- New Construction
- New construction: Yes
- Year built: 2023
Details
- Warranty included: Yes
Utilities & green energy
- Electric: 220 Volts
- Sewer: Public Sewer
- Water: Public
- Utilities for property: Underground Utilities, Cable Available, Electricity Available, Phone Available, Propane, Sewer Available, Water Available
Community & neighborhood
Security
- Security features: Smoke Detector(s), Security System
Community
- Community features: Street Lights
Location
- Region: Ave
- Subdivision: Sweetgrass
HOA & financial
HOA
- Has HOA: Yes
- HOA fee: $350 annually
- Services included: Private Roads
Other
Other facts
- Listing agreement: Exclusive Right To Sell
- Listing terms: Other
Price history
| Date | Event | Price |
|---|---|---|
| 8/3/2023 | Sold | $679,900$209/sqft |
Source: | ||
| 6/23/2023 | Pending sale | $679,900$209/sqft |
Source: | ||
| 2/15/2023 | Listed for sale | $679,900+3316.6%$209/sqft |
Source: | ||
| 9/6/2016 | Listing removed | $19,900$6/sqft |
Source: SHIELD, REALTORS #7610504 | ||
| 3/24/2016 | Listed for sale | $19,900$6/sqft |
Source: SHIELD, REALTORS #07610504 | ||
Public tax history
| Year | Property taxes | Tax assessment |
|---|---|---|
| 2024 | $6,570 +19.3% | $271,960 +23.5% |
| 2023 | $5,507 | $220,272 +3046.7% |
| 2022 | -- | $7,000 +16.7% |
Find assessor info on the county website
Neighborhood: 30535
Nearby schools
GreatSchools rating
- 6/10Demorest Elementary SchoolGrades: PK-5Distance: 1.1 mi
- 6/10Wilbanks Middle SchoolGrades: 6-8Distance: 0.7 mi
- NAHabersham Ninth Grade AcademyGrades: 9Distance: 1.4 mi
Schools provided by the listing agent
- Elementary: Demorest
- Middle: H A Wilbanks
- High: Habersham Central
Source: GAMLS. This data may not be complete. We recommend contacting the local school district to confirm school assignments for this home.

Get pre-qualified for a loan
At Zillow Home Loans, we can pre-qualify you in as little as 5 minutes with no impact to your credit score.An equal housing lender. NMLS #10287.
Sell for more on Zillow
Get a free Zillow Showcase℠ listing and you could sell for .
$690,600
2% more+ $13,812
With Zillow Showcase(estimated)
$704,412