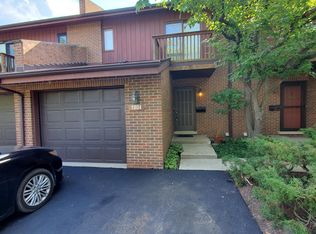Closed
$410,000
1830 Chestnut Ave UNIT 1830, Glenview, IL 60025
3beds
--sqft
Condominium, Single Family Residence
Built in 1981
-- sqft lot
$415,100 Zestimate®
$--/sqft
$3,244 Estimated rent
Home value
$415,100
$374,000 - $461,000
$3,244/mo
Zestimate® history
Loading...
Owner options
Explore your selling options
What's special
Rarely available 3 Bedroom Townhome in Prime Location. Spacious and well maintained 3 bedroom, 2.5 bath brick townhome nestled in a small well-designed complex on a quiet, private street. The entire community has recently undergone major updates, including new roofs, siding, tuckpointing, chimneys, and balconies - offering peace of mind and timeless curb appeal. Inside you'll find a welcoming living room with a cozy corner fireplace that opens to the dining area and eat in kitchen. Newer Anderson sliding glass doors in both the living room and primary bedroom. The second floor features three generously sized bedrooms, including a primary suite with its own full bath, plus an additional full bath. A full unfinished basement provides abundant storage or future expansion possibilities. Enjoy your own private, secluded backyard - perfect for relaxing or entertaining. All of this in a prime location: walking distance to the Glen, Park Center and transportation and served by highly rated schools. A fantastic place to call home!
Zillow last checked: 9 hours ago
Listing updated: July 25, 2025 at 01:35am
Listing courtesy of:
Becky Toulon 847-691-6135,
Berkshire Hathaway HomeServices Starck Real Estate,
Joseph Kumon 224-725-0550,
Berkshire Hathaway HomeServices Starck Real Estate
Bought with:
Marta Lazic
Redfin Corporation
Source: MRED as distributed by MLS GRID,MLS#: 12379374
Facts & features
Interior
Bedrooms & bathrooms
- Bedrooms: 3
- Bathrooms: 3
- Full bathrooms: 2
- 1/2 bathrooms: 1
Primary bedroom
- Features: Flooring (Carpet), Bathroom (Full)
- Level: Second
- Area: 180 Square Feet
- Dimensions: 15X12
Bedroom 2
- Features: Flooring (Carpet)
- Level: Second
- Area: 140 Square Feet
- Dimensions: 14X10
Bedroom 3
- Features: Flooring (Carpet)
- Level: Second
- Area: 140 Square Feet
- Dimensions: 14X10
Dining room
- Level: Main
- Area: 117 Square Feet
- Dimensions: 13X9
Kitchen
- Features: Kitchen (Eating Area-Table Space), Flooring (Ceramic Tile)
- Level: Main
- Area: 121 Square Feet
- Dimensions: 11X11
Living room
- Level: Main
- Area: 192 Square Feet
- Dimensions: 16X12
Heating
- Natural Gas, Forced Air
Cooling
- Central Air
Appliances
- Included: Range, Microwave, Dishwasher, Refrigerator, Washer, Dryer
Features
- Basement: Unfinished,Full
Interior area
- Total structure area: 0
Property
Parking
- Total spaces: 1
- Parking features: On Site, Garage Owned, Attached, Garage
- Attached garage spaces: 1
Accessibility
- Accessibility features: No Disability Access
Details
- Parcel number: 04261020401016
- Special conditions: List Broker Must Accompany
Construction
Type & style
- Home type: Condo
- Property subtype: Condominium, Single Family Residence
Materials
- Brick
Condition
- New construction: No
- Year built: 1981
Utilities & green energy
- Sewer: Public Sewer
- Water: Lake Michigan
Community & neighborhood
Location
- Region: Glenview
- Subdivision: Chestnut Gardens
HOA & financial
HOA
- Has HOA: Yes
- HOA fee: $449 monthly
- Services included: Water, Parking, Insurance, Exterior Maintenance, Lawn Care, Scavenger, Snow Removal
Other
Other facts
- Listing terms: Cash
- Ownership: Condo
Price history
| Date | Event | Price |
|---|---|---|
| 8/9/2025 | Listing removed | $3,100 |
Source: MRED as distributed by MLS GRID #12432504 | ||
| 7/29/2025 | Listed for rent | $3,100 |
Source: MRED as distributed by MLS GRID #12432504 | ||
| 7/23/2025 | Sold | $410,000-2.4% |
Source: | ||
| 6/24/2025 | Contingent | $419,900 |
Source: | ||
| 6/11/2025 | Listed for sale | $419,900+44.8% |
Source: | ||
Public tax history
Tax history is unavailable.
Neighborhood: 60025
Nearby schools
GreatSchools rating
- 6/10Pleasant Ridge Elementary SchoolGrades: 3-5Distance: 0.5 mi
- 7/10Attea Middle SchoolGrades: 6-8Distance: 0.9 mi
- 9/10Glenbrook South High SchoolGrades: 9-12Distance: 2.6 mi
Schools provided by the listing agent
- Elementary: Lyon Elementary School
- Middle: Pleasant Ridge Elementary School
- High: Glenbrook South High School
- District: 34
Source: MRED as distributed by MLS GRID. This data may not be complete. We recommend contacting the local school district to confirm school assignments for this home.

Get pre-qualified for a loan
At Zillow Home Loans, we can pre-qualify you in as little as 5 minutes with no impact to your credit score.An equal housing lender. NMLS #10287.
Sell for more on Zillow
Get a free Zillow Showcase℠ listing and you could sell for .
$415,100
2% more+ $8,302
With Zillow Showcase(estimated)
$423,402
