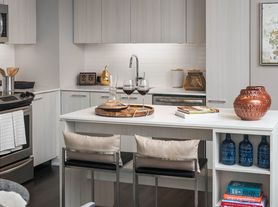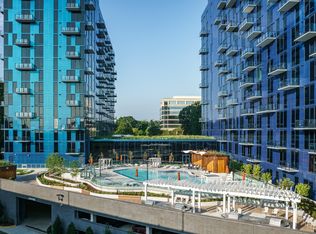Stunning modern building in the RTC situated on the corner of New Dominion and Fountain. .Ideal floorpan open with 2 bedrooms and a den/office. This Philadelphia is one of the most desirable floor plans in the building with magnificent views . You cannot ask for more!! The living area boasts natural light providing an airy open floor plan, designed for both comfort and style. Being at the Reston Town Center is part of Reston's Living at its best! The building offers top rate amenities all located on the 2nd floor. The lobby is undergoing a facelift that will be finished shortly. Two prime parking spaces located on G2. ( 24 & 25) all part of the rent. Water and gas are included in the rent. Be prepared to be wowed...by #501. A Chef's Kitchen is a delight for any cook with granite counters, stainless steel appliances. The primary bedroom #1 offers a good lay-out with primary bath two sinks, tub and shower. Secondary bedroom is bright and light with full bath
Apartment for rent
$3,500/mo
1830 Fountain Dr UNIT 501, Reston, VA 20190
2beds
1,483sqft
Price may not include required fees and charges.
Apartment
Available now
No pets
Central air, electric
Dryer in unit laundry
2 Attached garage spaces parking
Electric, heat pump
What's special
Open floor planAiry open floor planGranite countersPrimary bedroomNatural lightBright and lightTub and shower
- 7 days
- on Zillow |
- -- |
- -- |
Travel times
Looking to buy when your lease ends?
Consider a first-time homebuyer savings account designed to grow your down payment with up to a 6% match & 3.83% APY.
Facts & features
Interior
Bedrooms & bathrooms
- Bedrooms: 2
- Bathrooms: 2
- Full bathrooms: 2
Rooms
- Room types: Office
Heating
- Electric, Heat Pump
Cooling
- Central Air, Electric
Appliances
- Laundry: Dryer In Unit, Has Laundry, In Unit, Main Level, Washer In Unit
Features
- 9'+ Ceilings, Dry Wall
- Flooring: Hardwood
Interior area
- Total interior livable area: 1,483 sqft
Property
Parking
- Total spaces: 2
- Parking features: Assigned, Attached, Covered
- Has attached garage: Yes
Features
- Exterior features: 9'+ Ceilings, Accessible Doors, Accessible Elevator Installed, Accessible Hallway(s), Additional Storage Space included in rent, Architecture Style: Contemporary, Assigned, Assigned Parking, Association Fees included in rent, Attached Garage, Bathroom 1, Bathroom 2, Bedroom 1, Bedroom 2, Community, Concierge, Covered, Deck, Dry Wall, Dryer In Unit, Electric Water Heater, Elevator(s), Exercise Room, Extensive Hardscape, Fitness Center, Gardener included in rent, Gas included in rent, Grounds Maintenance included in rent, Guest Suites, HOA/Condo Fee included in rent, Has Laundry, Heating: Electric, In Unit, Kitchen, Lighting, Living Room, Main Level, Parking included in rent, Party Room, Patio, Pets - No, Pool, Pool - Outdoor, Pool Maintenance included in rent, Roof Type: Architectural Shingle, Snow Removal included in rent, Underground, Washer In Unit, Water included in rent
Details
- Parcel number: 0171310501
Construction
Type & style
- Home type: Apartment
- Architectural style: Contemporary
- Property subtype: Apartment
Materials
- Roof: Shake Shingle
Condition
- Year built: 2005
Utilities & green energy
- Utilities for property: Gas, Water
Building
Management
- Pets allowed: No
Community & HOA
Community
- Features: Fitness Center, Pool
HOA
- Amenities included: Fitness Center, Pool
Location
- Region: Reston
Financial & listing details
- Lease term: Contact For Details
Price history
| Date | Event | Price |
|---|---|---|
| 9/27/2025 | Listed for rent | $3,500+32.1%$2/sqft |
Source: Bright MLS #VAFX2269810 | ||
| 10/18/2019 | Listing removed | $2,650$2/sqft |
Source: Weichert, REALTORS #VAFX1094004 | ||
| 10/11/2019 | Listed for rent | $2,650+8.2%$2/sqft |
Source: Weichert Realtors | ||
| 10/9/2019 | Sold | $475,000+0%$320/sqft |
Source: Public Record | ||
| 9/12/2019 | Pending sale | $474,900$320/sqft |
Source: Coldwell Banker Residential Brokerage - Reston Town Center #VAFX1088374 | ||
Neighborhood: Sunset Hills
There are 2 available units in this apartment building

