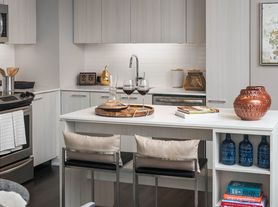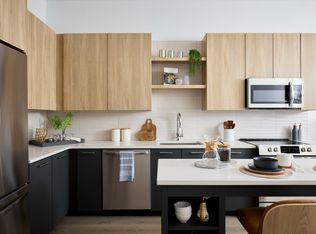** Just a few minutes walk to the New Whole Foods Market
This Designer Showcase has Custom Upgrades throughout the Entire Unit
Exclusive "Paramount" At Reston Town Center ** 2BR & 2.5BA + Den/Family Room ** 3 Reserved Parking Spaces (G2-69, G2-70 & G2-71)
Storage Room(G2607)
Truly Top Of Line Gourmet Kitchen
Grand Living Room W/Marble Surround Gas Fireplace(Deco Use Only)
Bright Corner Unit (Almost 1,800 Sq. feet)
Floor to Ceiling Windows
Balcony
The Location of this Condominium in Reston is Second to None as It is easy to get in and out of Reston Town Center Area
Walk to The Library, Restaurants, Ice Skating Ring, Entertainment and Super Market.
Come & Enjoy Urban Living At It's Finest
Front Desk Hours , Open 8 am-10 Pm on Mon-Fri, Open 8am-6pm on Sat & Sun
Vacant, Visit anytime during Front Desk Hours
Available Now
No Pet & No Smoking
Gas Fireplace is for Decollation purpose only
Apartment for rent
$3,590/mo
1830 Fountain Dr UNIT 607, Reston, VA 20190
2beds
1,744sqft
Price may not include required fees and charges.
Apartment
Available now
No pets
Central air, electric
In unit laundry
3 Garage spaces parking
Natural gas, forced air, fireplace
What's special
Bright corner unitFloor to ceiling windows
- 18 days
- on Zillow |
- -- |
- -- |
Travel times
Renting now? Get $1,000 closer to owning
Unlock a $400 renter bonus, plus up to a $600 savings match when you open a Foyer+ account.
Offers by Foyer; terms for both apply. Details on landing page.
Facts & features
Interior
Bedrooms & bathrooms
- Bedrooms: 2
- Bathrooms: 3
- Full bathrooms: 2
- 1/2 bathrooms: 1
Rooms
- Room types: Dining Room, Office
Heating
- Natural Gas, Forced Air, Fireplace
Cooling
- Central Air, Electric
Appliances
- Included: Dishwasher, Disposal, Dryer, Microwave, Range, Refrigerator, Washer
- Laundry: In Unit
Features
- Eat-in Kitchen, Exhaust Fan, Kitchen - Gourmet, Open Floorplan, Storage, Walk-In Closet(s)
- Flooring: Carpet
- Has fireplace: Yes
Interior area
- Total interior livable area: 1,744 sqft
Property
Parking
- Total spaces: 3
- Parking features: Assigned, Garage, Covered
- Has garage: Yes
Features
- Exterior features: Contact manager
Details
- Parcel number: 0171310607
Construction
Type & style
- Home type: Apartment
- Property subtype: Apartment
Condition
- Year built: 2005
Utilities & green energy
- Utilities for property: Garbage, Sewage, Water
Building
Management
- Pets allowed: No
Community & HOA
Community
- Features: Pool
HOA
- Amenities included: Pool
Location
- Region: Reston
Financial & listing details
- Lease term: Contact For Details
Price history
| Date | Event | Price |
|---|---|---|
| 9/28/2025 | Price change | $3,590-4.3%$2/sqft |
Source: Bright MLS #VAFX2268006 | ||
| 9/16/2025 | Listed for rent | $3,750$2/sqft |
Source: Bright MLS #VAFX2268006 | ||
| 9/12/2025 | Listing removed | $3,750$2/sqft |
Source: Bright MLS #VAFX2253082 | ||
| 8/14/2025 | Price change | $3,750-3.6%$2/sqft |
Source: Bright MLS #VAFX2253082 | ||
| 7/1/2025 | Listed for rent | $3,890+21.9%$2/sqft |
Source: Bright MLS #VAFX2253082 | ||
Neighborhood: Sunset Hills
There are 2 available units in this apartment building

