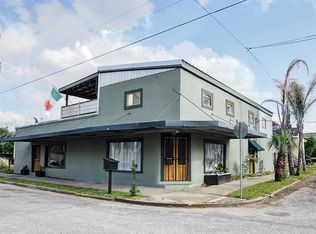Closed
Price Unknown
1830 General Taylor St, New Orleans, LA 70115
2beds
1,215sqft
Single Family Residence
Built in 1920
2,565.68 Square Feet Lot
$423,200 Zestimate®
$--/sqft
$2,154 Estimated rent
Maximize your home sale
Get more eyes on your listing so you can sell faster and for more.
Home value
$423,200
$377,000 - $478,000
$2,154/mo
Zestimate® history
Loading...
Owner options
Explore your selling options
What's special
Come Tour/Open House Saturday 8/9, 3- 5 PM. 1920s renovated cottage nestled between Napoleon and Louisiana Avenues, just two blocks from the St. Charles Streetcar line and one block from the Baronne Street corridor. Ideally situated near iconic eateries like Martin’s Wine Cellar and Mosquito Supper Club, this home offers the perfect blend of charm, convenience, & walkability. Originally a shotgun double, the home was converted to a single-family residence in 2009. The spacious and bright interior features 2 bedrooms/ 2 bathrooms, complemented by high ceilings, hardwood floors, recessed lighting, & stylish paint colors throughout. The open floor plan creates a seamless flow between the living, dining, and kitchen areas—ideal for entertaining. The updated kitchen features stainless steel appliances, custom cabinets, a butcher block countertop, and exposed shelving, offering plenty of room to cook and dine. Additional updates include a new roof (2021), updated central HVAC, & a fenced backyard for private outdoor enjoyment. A welcoming covered front porch completes the picture, inviting you to relax and enjoy this move-in-ready home located in Flood Zone X.
Zillow last checked: 8 hours ago
Listing updated: September 17, 2025 at 07:20pm
Listed by:
Katie Witry 504-919-8585,
Witry Collective, L.L.C.
Bought with:
Shannon Meyer
Cornerstone Management Group LLC
Source: GSREIN,MLS#: 2508873
Facts & features
Interior
Bedrooms & bathrooms
- Bedrooms: 2
- Bathrooms: 2
- Full bathrooms: 2
Primary bedroom
- Description: Flooring: Wood
- Level: Lower
- Dimensions: 14 x 12
Bedroom
- Description: Flooring: Wood
- Level: Lower
- Dimensions: 14 x 9.9
Primary bathroom
- Description: Flooring: Wood
- Level: Lower
- Dimensions: 8.9 x 8.8
Bathroom
- Description: Flooring: Wood
- Level: Lower
- Dimensions: 8.9 x 5
Dining room
- Description: Flooring: Wood
- Level: Lower
- Dimensions: 13.5 x 13.3
Kitchen
- Description: Flooring: Wood
- Level: Lower
- Dimensions: 13.5 x 12
Living room
- Description: Flooring: Wood
- Level: Lower
- Dimensions: 13.5 x 13.3
Heating
- Central
Cooling
- Central Air, 1 Unit
Features
- Ceiling Fan(s), Carbon Monoxide Detector
- Has fireplace: No
- Fireplace features: None
Interior area
- Total structure area: 1,440
- Total interior livable area: 1,215 sqft
Property
Parking
- Parking features: None
Features
- Levels: One
- Stories: 1
- Patio & porch: Other, Porch
- Exterior features: Fence, Porch
- Pool features: None
Lot
- Size: 2,565 sqft
- Dimensions: 38/41 x 61/69
- Features: City Lot, Rectangular Lot
Details
- Parcel number: 614304912
- Special conditions: Relocation
Construction
Type & style
- Home type: SingleFamily
- Architectural style: Cottage
- Property subtype: Single Family Residence
Materials
- Wood Siding
- Foundation: Raised
- Roof: Metal,Reflective
Condition
- Very Good Condition
- Year built: 1920
Utilities & green energy
- Sewer: Public Sewer
- Water: Public
Community & neighborhood
Location
- Region: New Orleans
Price history
| Date | Event | Price |
|---|---|---|
| 9/15/2025 | Sold | -- |
Source: | ||
| 8/30/2025 | Pending sale | $450,000$370/sqft |
Source: | ||
| 8/19/2025 | Contingent | $450,000$370/sqft |
Source: | ||
| 6/27/2025 | Listed for sale | $450,000+1.1%$370/sqft |
Source: | ||
| 10/3/2022 | Sold | -- |
Source: | ||
Public tax history
Tax history is unavailable.
Neighborhood: Milan
Nearby schools
GreatSchools rating
- 7/10Benjamin Franklin Elementary Math And ScienceGrades: PK-8Distance: 1.1 mi
- NAMcDonogh 35 College Preparatory SchoolGrades: 9-12Distance: 4.8 mi
- 8/10Mary McLeod Bethune Elementary School of Literature & TechnologyGrades: PK-8Distance: 5.1 mi
Sell for more on Zillow
Get a free Zillow Showcase℠ listing and you could sell for .
$423,200
2% more+ $8,464
With Zillow Showcase(estimated)
$431,664