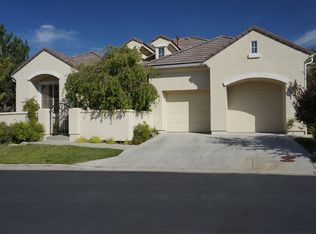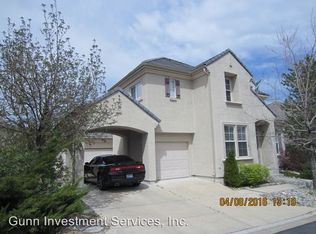Closed
$635,000
1830 Hunter Creek Rd, Reno, NV 89519
2beds
1,664sqft
Single Family Residence
Built in 2000
6,098.4 Square Feet Lot
$697,900 Zestimate®
$382/sqft
$2,494 Estimated rent
Home value
$697,900
$663,000 - $733,000
$2,494/mo
Zestimate® history
Loading...
Owner options
Explore your selling options
What's special
This charming and immaculate single level home in the quaint "Caughlin Cottages" gated community in Caughlin Ranch is, warm open bright and inviting. Meticulously maintained and updated including brand new premium flooring throughout. The many windows looking over the mature landscaping give this home a bright cheerful feel and still very private. The "Cottages at Caughlin Ranch" offers a lifestyle with miles of trails wondering through the ponds and greenbelts of this highly desirable Reno location., The den makes a nice 3rd bedroom or a den. The home flows nicely with either configuration, presently being used as a third bedroom.
Zillow last checked: 8 hours ago
Listing updated: May 14, 2025 at 03:48am
Listed by:
Pete Barnato S.188990 775-378-7986,
Solid Source Realty
Bought with:
Tamara Fegert, S.55424
Sierra Sotheby's Intl. Realty
Source: NNRMLS,MLS#: 230005794
Facts & features
Interior
Bedrooms & bathrooms
- Bedrooms: 2
- Bathrooms: 2
- Full bathrooms: 2
Heating
- Electric, Fireplace(s), Forced Air, Natural Gas
Cooling
- Central Air, Electric, Refrigerated
Appliances
- Included: Dishwasher, Disposal, Double Oven, Gas Cooktop, Microwave, None
- Laundry: Cabinets, Laundry Area, Laundry Room
Features
- Ceiling Fan(s), High Ceilings, Kitchen Island, Pantry, Master Downstairs, Walk-In Closet(s)
- Flooring: Laminate
- Windows: Blinds, Double Pane Windows, Drapes, Rods
- Has fireplace: Yes
- Fireplace features: Gas Log
Interior area
- Total structure area: 1,664
- Total interior livable area: 1,664 sqft
Property
Parking
- Total spaces: 2
- Parking features: Attached
- Attached garage spaces: 2
Features
- Stories: 1
- Patio & porch: Patio
- Exterior features: None
- Fencing: Back Yard
- Has view: Yes
- View description: Park/Greenbelt
Lot
- Size: 6,098 sqft
- Features: Greenbelt, Landscaped, Level, Sloped Up, Sprinklers In Front, Sprinklers In Rear
Details
- Parcel number: 21420208
- Zoning: PD
Construction
Type & style
- Home type: SingleFamily
- Property subtype: Single Family Residence
Materials
- Stucco
- Foundation: Crawl Space
- Roof: Pitched,Tile
Condition
- Year built: 2000
Utilities & green energy
- Sewer: Public Sewer
- Water: Public
- Utilities for property: Electricity Available, Internet Available, Natural Gas Available, Sewer Available, Water Available, Water Meter Installed
Community & neighborhood
Security
- Security features: Smoke Detector(s)
Location
- Region: Reno
- Subdivision: Caughlin Creek 5
HOA & financial
HOA
- Has HOA: Yes
- HOA fee: $205 monthly
- Amenities included: Gated, Maintenance Grounds
Other
Other facts
- Listing terms: 1031 Exchange,Cash,Conventional,FHA,VA Loan
Price history
| Date | Event | Price |
|---|---|---|
| 8/8/2023 | Sold | $635,000-0.4%$382/sqft |
Source: | ||
| 7/12/2023 | Pending sale | $637,500$383/sqft |
Source: | ||
| 7/6/2023 | Price change | $637,500-4.1%$383/sqft |
Source: | ||
| 6/25/2023 | Price change | $665,000-1.5%$400/sqft |
Source: | ||
| 6/3/2023 | Listed for sale | $675,000+3.8%$406/sqft |
Source: | ||
Public tax history
| Year | Property taxes | Tax assessment |
|---|---|---|
| 2025 | $4,360 +3% | $145,853 +1.1% |
| 2024 | $4,233 +8% | $144,246 +3.4% |
| 2023 | $3,921 +8% | $139,456 +15% |
Find assessor info on the county website
Neighborhood: Caughlin Ranch
Nearby schools
GreatSchools rating
- 7/10Roy Gomm Elementary SchoolGrades: K-6Distance: 1 mi
- 6/10Darrell C Swope Middle SchoolGrades: 6-8Distance: 1.4 mi
- 7/10Reno High SchoolGrades: 9-12Distance: 2.5 mi
Schools provided by the listing agent
- Elementary: Gomm
- Middle: Swope
- High: Reno
Source: NNRMLS. This data may not be complete. We recommend contacting the local school district to confirm school assignments for this home.
Get a cash offer in 3 minutes
Find out how much your home could sell for in as little as 3 minutes with a no-obligation cash offer.
Estimated market value$697,900
Get a cash offer in 3 minutes
Find out how much your home could sell for in as little as 3 minutes with a no-obligation cash offer.
Estimated market value
$697,900

