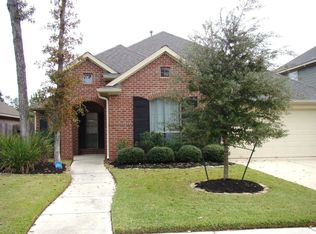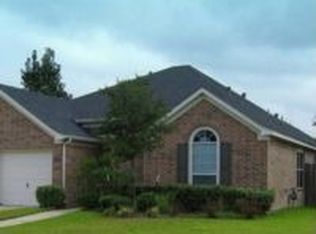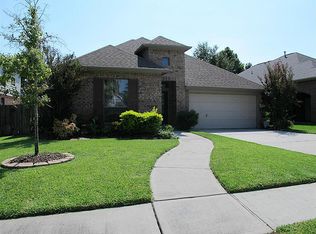Freshly painted, cleaned and MOVE-IN READY. Tiled floors flow from the entry through the family room and open kitchen. Avanza countertops and 42" cabinets. Cozy corner fireplace is a great focal point for the family room. Extensive windows allow for great natural light. Spacious laundry room. Secondary bedroom with full bath on the 1st floor, plus a tucked away Study or Flex Room. Oversized primary bedroom with ensuite bathroom and walk-in closet located on the 2nd floor. Two additional secondary bedrooms with large closets plus a full bath also located on the 2nd floor. Don't miss the walk-in, fully drywalled and insulated "Texas Attic" - providing incredible storage! Covered back patio with a beautiful back yard!
This property is off market, which means it's not currently listed for sale or rent on Zillow. This may be different from what's available on other websites or public sources.


