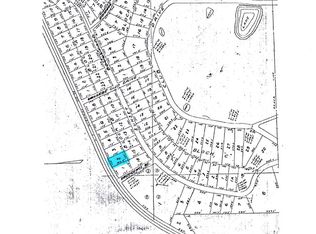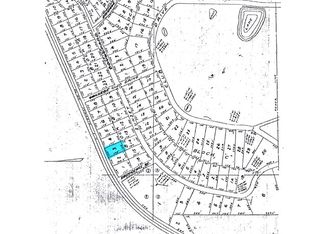Closed
$805,000
1830 Maple St, Carrollton, GA 30117
4beds
--sqft
Single Family Residence
Built in 2019
0.45 Acres Lot
$800,100 Zestimate®
$--/sqft
$2,653 Estimated rent
Home value
$800,100
$720,000 - $888,000
$2,653/mo
Zestimate® history
Loading...
Owner options
Explore your selling options
What's special
Exquisite Custom Home in Sought-After Sunset Hills Welcome to this stunning 4-bedroom, 3.5-bath custom-built home located in the prestigious Sunset Hills neighborhood of Carrollton, Georgia. From the moment you arrive, youCOll be captivated by the charming gas lantern, beautiful front door, and thoughtfully designed details that set this home apart. Step inside to discover hardwood floors, a designer kitchen with integrated appliances, and custom finishes in every room. The open-concept living area seamlessly blends sophistication and comfort, ideal for both everyday living and entertaining. The primary suite on the main level offers convenience and privacy, featuring luxurious touches that make it a true retreat. A beautifully appointed half bath on the main floor adds functionality for guests. Upstairs, youCOll find a spacious loft areaCoperfect for a home office, playroom, or media spaceCoalong with additional bedrooms and full baths designed with style and comfort in mind. Enjoy outdoor living year-round on the covered rear patio with a fireplace, overlooking the private, fenced-in backyardCoideal for relaxing evenings or gatherings with friends. This home also features energy-efficient spray foam insulation, which not only improves temperature control and lowers utility costs but also significantly reduces outside noise, creating a quieter, more peaceful indoor environment. Located minutes from local shopping, dining, and top-rated schools, this Sunset Hills beauty is truly move-in ready and built to impress.
Zillow last checked: 8 hours ago
Listing updated: July 21, 2025 at 07:05am
Listed by:
Lindsey Gravitt 770-597-4677,
Atlanta Communities
Bought with:
Chad Land, 408519
Metro West Realty Group LLC
Source: GAMLS,MLS#: 10527678
Facts & features
Interior
Bedrooms & bathrooms
- Bedrooms: 4
- Bathrooms: 4
- Full bathrooms: 3
- 1/2 bathrooms: 1
- Main level bathrooms: 1
- Main level bedrooms: 1
Kitchen
- Features: Breakfast Area, Breakfast Bar, Kitchen Island, Pantry
Heating
- Natural Gas
Cooling
- Ceiling Fan(s), Central Air, Electric, Other, Zoned
Appliances
- Included: Dishwasher, Microwave, Refrigerator
- Laundry: Other
Features
- Beamed Ceilings, Master On Main Level, Rear Stairs
- Flooring: Carpet, Hardwood
- Windows: Double Pane Windows
- Basement: None
- Number of fireplaces: 2
- Fireplace features: Family Room, Outside
- Common walls with other units/homes: No Common Walls
Interior area
- Total structure area: 0
- Finished area above ground: 0
- Finished area below ground: 0
Property
Parking
- Total spaces: 3
- Parking features: Attached, Garage, Kitchen Level, Side/Rear Entrance
- Has attached garage: Yes
Features
- Levels: Two
- Stories: 2
- Patio & porch: Patio
- Fencing: Back Yard
- Body of water: None
Lot
- Size: 0.45 Acres
- Features: Corner Lot, Level, Private
Details
- Parcel number: C07 0360013
Construction
Type & style
- Home type: SingleFamily
- Architectural style: Tudor
- Property subtype: Single Family Residence
Materials
- Stone
- Foundation: Slab
- Roof: Composition
Condition
- Resale
- New construction: No
- Year built: 2019
Utilities & green energy
- Sewer: Public Sewer
- Water: Public
- Utilities for property: Electricity Available, Natural Gas Available, Sewer Available, Water Available
Green energy
- Energy efficient items: Appliances, Insulation
Community & neighborhood
Security
- Security features: Carbon Monoxide Detector(s), Smoke Detector(s)
Community
- Community features: Clubhouse, Golf, Pool, Tennis Court(s)
Location
- Region: Carrollton
- Subdivision: Sunset Hills
HOA & financial
HOA
- Has HOA: No
- Services included: None
Other
Other facts
- Listing agreement: Exclusive Right To Sell
Price history
| Date | Event | Price |
|---|---|---|
| 7/16/2025 | Sold | $805,000-3% |
Source: | ||
| 6/21/2025 | Pending sale | $829,900 |
Source: | ||
| 5/22/2025 | Listed for sale | $829,900+538.4% |
Source: | ||
| 6/29/2018 | Sold | $130,000+73.3% |
Source: Agent Provided | ||
| 6/25/2018 | Pending sale | $75,000 |
Source: Farish Realty #132515 | ||
Public tax history
| Year | Property taxes | Tax assessment |
|---|---|---|
| 2024 | $6,894 +1% | $260,597 +5.7% |
| 2023 | $6,825 +15.6% | $246,460 +21.8% |
| 2022 | $5,906 +14.7% | $202,328 +14.7% |
Find assessor info on the county website
Neighborhood: 30117
Nearby schools
GreatSchools rating
- 6/10Carrollton Elementary SchoolGrades: PK-3Distance: 1.1 mi
- 5/10Carrollton Jr. High SchoolGrades: 7-8Distance: 1.4 mi
- 6/10Carrollton High SchoolGrades: 9-12Distance: 1.3 mi
Schools provided by the listing agent
- Elementary: Carrollton
- Middle: Carrollton
- High: Carrollton
Source: GAMLS. This data may not be complete. We recommend contacting the local school district to confirm school assignments for this home.
Get a cash offer in 3 minutes
Find out how much your home could sell for in as little as 3 minutes with a no-obligation cash offer.
Estimated market value
$800,100
Get a cash offer in 3 minutes
Find out how much your home could sell for in as little as 3 minutes with a no-obligation cash offer.
Estimated market value
$800,100

