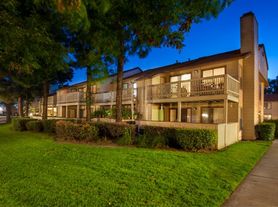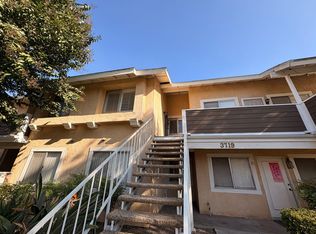Ready to move in! Well maintained condo, 3 bedrooms, 2 1/2 bathrooms, upgraded kitchen, upgraded bathrooms... Nice floor plan, the living room with a gas fireplace, crown molding all around, three large windows filling with an abundance of natural lights; an enclosed, good sized front yard sitting outside of the dining room, feeling the breeze of the fresh... All bedrooms are upstairs. A ceiling fan hanging down from the high ceiling in the center of the master bedroom, the sunbeams shines through the slowly rotating fan blades..., comfort and warm!
Laundry area upstairs, save time for enjoying the life! No pets, no smoking.
Condo for rent
$3,000/mo
1830 N Vineyard Ave APT A, Ontario, CA 91764
3beds
1,512sqft
Price may not include required fees and charges.
Condo
Available now
No pets
Central air, ceiling fan
In unit laundry
2 Garage spaces parking
Central, fireplace
What's special
Upgraded bathroomsUpgraded kitchenLaundry area upstairs
- 66 days |
- -- |
- -- |
Zillow last checked: 8 hours ago
Listing updated: December 05, 2025 at 09:11pm
Travel times
Looking to buy when your lease ends?
Consider a first-time homebuyer savings account designed to grow your down payment with up to a 6% match & a competitive APY.
Facts & features
Interior
Bedrooms & bathrooms
- Bedrooms: 3
- Bathrooms: 3
- Full bathrooms: 1
- 3/4 bathrooms: 1
- 1/2 bathrooms: 1
Rooms
- Room types: Dining Room
Heating
- Central, Fireplace
Cooling
- Central Air, Ceiling Fan
Appliances
- Included: Dishwasher, Range, Refrigerator
- Laundry: In Unit, Inside, Laundry Closet, Upper Level
Features
- All Bedrooms Up, Ceiling Fan(s), Crown Molding, Quartz Counters, Recessed Lighting, Separate/Formal Dining Room, Utility Room
- Flooring: Tile
- Has fireplace: Yes
Interior area
- Total interior livable area: 1,512 sqft
Property
Parking
- Total spaces: 2
- Parking features: Garage, Covered
- Has garage: Yes
- Details: Contact manager
Features
- Stories: 2
- Exterior features: All Bedrooms Up, Association, Association Dues included in rent, Bedroom, Carbon Monoxide Detector(s), Ceiling Fan(s), Cimarron Oaks, Community, Concrete, Corner Lot, Crown Molding, Front Yard, Garage, Gas Water Heater, Heating system: Central, Inside, Kitchen, Laundry Closet, Lawn, Living Room, Park, Patio, Pets - No, Pool, Quartz Counters, Recessed Lighting, Roof Type: Flat, Safe Emergency Egress from Home, Screens, Separate/Formal Dining Room, Shutters, Sidewalks, Sliding Doors, Smoke Detector(s), Upper Level, Utility Room, View Type: Neighborhood, Water Heater, Wood
Construction
Type & style
- Home type: Condo
- Property subtype: Condo
Materials
- Roof: Tile
Condition
- Year built: 1983
Building
Management
- Pets allowed: No
Community & HOA
Location
- Region: Ontario
Financial & listing details
- Lease term: 12 Months
Price history
| Date | Event | Price |
|---|---|---|
| 11/11/2025 | Price change | $3,000-3.2%$2/sqft |
Source: CRMLS #CV25168729 | ||
| 11/6/2025 | Price change | $3,100+3.3%$2/sqft |
Source: CRMLS #CV25168729 | ||
| 10/3/2025 | Price change | $3,000-3.2%$2/sqft |
Source: CRMLS #CV25168729 | ||
| 7/27/2025 | Listed for rent | $3,100+3.3%$2/sqft |
Source: CRMLS #CV25168729 | ||
| 6/29/2024 | Listing removed | -- |
Source: CRMLS #CV24113371 | ||

