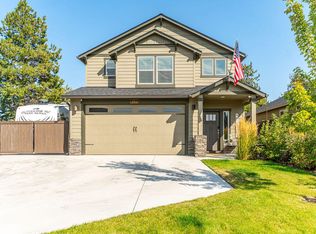Closed
$617,500
1830 NE Janice Way, Bend, OR 97701
3beds
2baths
1,811sqft
Single Family Residence
Built in 2018
5,662.8 Square Feet Lot
$613,900 Zestimate®
$341/sqft
$2,869 Estimated rent
Home value
$613,900
$565,000 - $669,000
$2,869/mo
Zestimate® history
Loading...
Owner options
Explore your selling options
What's special
Tucked into a quiet northeast Bend neighborhood just minutes from Pilot Butte, St. Charles Hospital, and local favorites like On Tap, this charming single-level home blends convenience with thoughtful design. Inside, an open floor plan welcomes you with vaulted ceilings, hardwood floors, and a spacious great room anchored by a cozy gas fireplace. The kitchen features quartz counters, stainless steel appliances, and ample prep space—ideal for both weekday meals and weekend gatherings. Step outside to a fully fenced backyard that feels like your own private retreat, complete with mature landscaping and a covered patio for year-round enjoyment. With three bedrooms, two full baths, and thoughtful finishes throughout, this home is an easy fit for those seeking comfort, style, and a location that puts Bend's best amenities within easy reach.
Zillow last checked: 8 hours ago
Listing updated: September 17, 2025 at 06:30pm
Listed by:
Cascade Hasson SIR 541-383-7600
Bought with:
Cascade Hasson SIR
Source: Oregon Datashare,MLS#: 220206891
Facts & features
Interior
Bedrooms & bathrooms
- Bedrooms: 3
- Bathrooms: 2
Heating
- Fireplace(s), Forced Air, Natural Gas
Cooling
- Central Air
Appliances
- Included: Dishwasher, Disposal, Dryer, Microwave, Range, Refrigerator, Washer, Water Heater
Features
- Smart Lock(s), Breakfast Bar, Ceiling Fan(s), Double Vanity, Enclosed Toilet(s), Kitchen Island, Open Floorplan, Pantry, Primary Downstairs, Shower/Tub Combo, Smart Thermostat, Soaking Tub, Solid Surface Counters, Vaulted Ceiling(s), Walk-In Closet(s)
- Flooring: Carpet, Hardwood, Vinyl
- Windows: Double Pane Windows, Vinyl Frames
- Basement: None
- Has fireplace: Yes
- Fireplace features: Gas, Great Room, Primary Bedroom
- Common walls with other units/homes: No Common Walls
Interior area
- Total structure area: 1,811
- Total interior livable area: 1,811 sqft
Property
Parking
- Total spaces: 2
- Parking features: Attached, Concrete, Driveway, Garage Door Opener
- Attached garage spaces: 2
- Has uncovered spaces: Yes
Features
- Levels: One
- Stories: 1
- Patio & porch: Covered, Front Porch, Patio, Porch
- Pool features: None
- Fencing: Fenced
- Has view: Yes
- View description: Neighborhood
Lot
- Size: 5,662 sqft
- Features: Drip System, Landscaped, Sprinkler Timer(s), Sprinklers In Front, Sprinklers In Rear
Details
- Additional structures: Shed(s), Storage
- Parcel number: 276204
- Zoning description: RS
- Special conditions: Standard
Construction
Type & style
- Home type: SingleFamily
- Architectural style: Craftsman
- Property subtype: Single Family Residence
Materials
- Frame
- Foundation: Stemwall
- Roof: Composition
Condition
- New construction: No
- Year built: 2018
Utilities & green energy
- Sewer: Public Sewer
- Water: Backflow Domestic, Public
Community & neighborhood
Security
- Security features: Carbon Monoxide Detector(s), Security System Owned, Smoke Detector(s)
Community
- Community features: Park
Location
- Region: Bend
- Subdivision: Leehaven
Other
Other facts
- Listing terms: Cash,Conventional,FHA,VA Loan
- Road surface type: Paved
Price history
| Date | Event | Price |
|---|---|---|
| 9/17/2025 | Sold | $617,500-2.7%$341/sqft |
Source: | ||
| 8/13/2025 | Pending sale | $634,900$351/sqft |
Source: | ||
| 7/31/2025 | Listed for sale | $634,900+44.8%$351/sqft |
Source: | ||
| 9/27/2018 | Sold | $438,573$242/sqft |
Source: | ||
Public tax history
| Year | Property taxes | Tax assessment |
|---|---|---|
| 2024 | $4,052 +7.9% | $241,990 +6.1% |
| 2023 | $3,756 +4% | $228,110 |
| 2022 | $3,613 +2.9% | $228,110 +6.1% |
Find assessor info on the county website
Neighborhood: Mountain View
Nearby schools
GreatSchools rating
- 7/10Juniper Elementary SchoolGrades: K-5Distance: 0.6 mi
- 7/10Pilot Butte Middle SchoolGrades: 6-8Distance: 0.3 mi
- 5/10Bend Senior High SchoolGrades: 9-12Distance: 1.4 mi
Schools provided by the listing agent
- Elementary: Juniper Elem
- Middle: Pilot Butte Middle
- High: Bend Sr High
Source: Oregon Datashare. This data may not be complete. We recommend contacting the local school district to confirm school assignments for this home.

Get pre-qualified for a loan
At Zillow Home Loans, we can pre-qualify you in as little as 5 minutes with no impact to your credit score.An equal housing lender. NMLS #10287.
Sell for more on Zillow
Get a free Zillow Showcase℠ listing and you could sell for .
$613,900
2% more+ $12,278
With Zillow Showcase(estimated)
$626,178