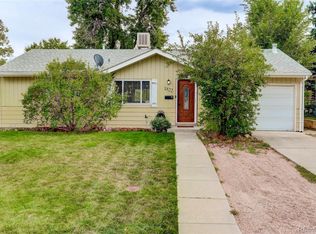Sold for $475,000 on 11/08/23
$475,000
1830 S Stuart Street, Denver, CO 80219
3beds
1,559sqft
Single Family Residence
Built in 1954
6,560 Square Feet Lot
$472,800 Zestimate®
$305/sqft
$2,811 Estimated rent
Home value
$472,800
$440,000 - $501,000
$2,811/mo
Zestimate® history
Loading...
Owner options
Explore your selling options
What's special
Welcome to this charming 3-bedroom ranch home located at 1830 S. Stuart Street in Denver. This residence effortlessly combines comfort, convenience, and character to provide an ideal living experience. With most all of the living spaces on one level, you'll relish the ease of access and the absence of stairs. Sunlight floods through the numerous windows making the home open and inviting. The kitchen boasts an island, pantry, ample cabinet space, and a gas stove. The generously sized back family room beckons with its open layout, creating an inviting environment for relaxation and entertainment. Head outside and bask in the Colorado sunshine within the backyard, complete with a covered patio for shaded relaxation. For the avid plant lover, a greenhouse awaits, while a shed provides additional storage. Nestled in a sought-after Denver locale, you'll find yourself conveniently close to local amenities, parks, schools, and shopping centers. Noteworthy updates include a Newer Roof installed in 2021 and a Sewer line that was repaired in 2020.
Zillow last checked: 8 hours ago
Listing updated: November 08, 2023 at 12:54pm
Listed by:
Carrie Bachofer 720-938-6109 realtorcarrie@comcast.net,
Coldwell Banker Realty 56
Bought with:
Rohan Herbert, 100036652
Weichert Realtors Professionals
Source: REcolorado,MLS#: 9817068
Facts & features
Interior
Bedrooms & bathrooms
- Bedrooms: 3
- Bathrooms: 1
- 3/4 bathrooms: 1
- Main level bathrooms: 1
- Main level bedrooms: 3
Primary bedroom
- Level: Main
Bedroom
- Level: Main
Bedroom
- Level: Main
Bathroom
- Level: Main
Family room
- Level: Main
Kitchen
- Level: Main
Laundry
- Level: Main
Living room
- Level: Main
Heating
- Forced Air, Natural Gas
Cooling
- Evaporative Cooling
Appliances
- Included: Dishwasher, Microwave, Oven, Refrigerator
Features
- Ceiling Fan(s), Eat-in Kitchen, Kitchen Island, No Stairs, Open Floorplan, Pantry
- Flooring: Carpet, Vinyl, Wood
- Basement: Crawl Space
Interior area
- Total structure area: 1,559
- Total interior livable area: 1,559 sqft
- Finished area above ground: 1,559
Property
Parking
- Total spaces: 1
- Details: Off Street Spaces: 1
Features
- Levels: One
- Stories: 1
- Patio & porch: Covered, Patio
- Exterior features: Private Yard
- Fencing: Full
Lot
- Size: 6,560 sqft
- Features: Level
Details
- Parcel number: 519417016
- Zoning: S-SU-D
- Special conditions: Standard
Construction
Type & style
- Home type: SingleFamily
- Property subtype: Single Family Residence
Materials
- Frame
- Roof: Composition
Condition
- Year built: 1954
Utilities & green energy
- Sewer: Public Sewer
- Water: Public
Community & neighborhood
Location
- Region: Denver
- Subdivision: Mar Lee Manor
Other
Other facts
- Listing terms: Cash,Conventional,FHA,VA Loan
- Ownership: Individual
Price history
| Date | Event | Price |
|---|---|---|
| 11/8/2023 | Sold | $475,000$305/sqft |
Source: | ||
| 10/11/2023 | Pending sale | $475,000$305/sqft |
Source: | ||
| 9/28/2023 | Price change | $475,000-3.1%$305/sqft |
Source: | ||
| 9/14/2023 | Price change | $490,000-2%$314/sqft |
Source: | ||
| 8/31/2023 | Listed for sale | $500,000+44.9%$321/sqft |
Source: | ||
Public tax history
| Year | Property taxes | Tax assessment |
|---|---|---|
| 2024 | $2,234 +14.7% | $28,830 -9.4% |
| 2023 | $1,948 +3.6% | $31,820 +29.9% |
| 2022 | $1,880 +10.3% | $24,490 -2.8% |
Find assessor info on the county website
Neighborhood: Mar Lee
Nearby schools
GreatSchools rating
- 7/10Force Elementary SchoolGrades: PK-5Distance: 0.4 mi
- 3/10Kunsmiller Creative Arts AcademyGrades: K-12Distance: 0.6 mi
- 4/10Compass AcademyGrades: 6-8Distance: 1 mi
Schools provided by the listing agent
- Elementary: Force
- Middle: Kepner
- High: John F. Kennedy
- District: Denver 1
Source: REcolorado. This data may not be complete. We recommend contacting the local school district to confirm school assignments for this home.

Get pre-qualified for a loan
At Zillow Home Loans, we can pre-qualify you in as little as 5 minutes with no impact to your credit score.An equal housing lender. NMLS #10287.
Sell for more on Zillow
Get a free Zillow Showcase℠ listing and you could sell for .
$472,800
2% more+ $9,456
With Zillow Showcase(estimated)
$482,256