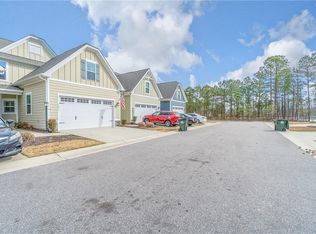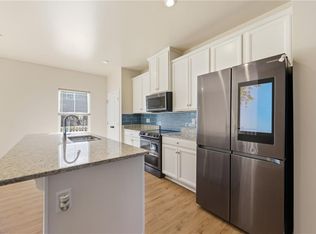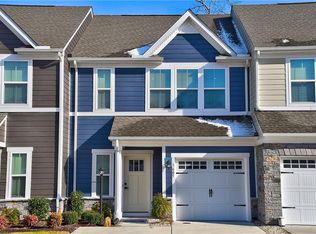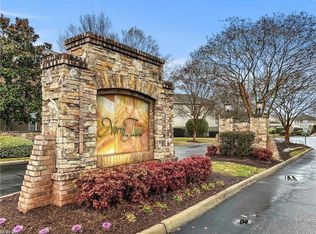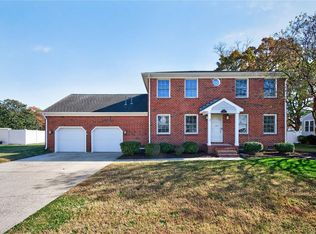Live easy in this beautifully updated 3-bedroom, 2.5-bath end-unit townhome in Chesapeake’s sought-after Grassfield district! With 1,975 sq ft of space, this home features brand new carpet, fresh paint, and a bright open layout great for everyday living or entertaining. The kitchen shines with white cabinetry, stainless steel appliances, and great flow into the living and dining areas. Enjoy resort-style community perks including a clubhouse, pool, and scenic dock. Conveniently located near top schools, restaurants, shopping, and major interstates, this move-in ready home checks all the boxes. Schedule your showing today!
For sale
Price increase: $5K (11/4)
$435,000
1830 Whelp Way, Chesapeake, VA 23323
3beds
1,975sqft
Est.:
Townhouse
Built in 2020
1,742.4 Square Feet Lot
$436,500 Zestimate®
$220/sqft
$180/mo HOA
What's special
Scenic dockBrand new carpetBright open layoutFresh paintWhite cabinetryStainless steel appliances
- 46 days |
- 228 |
- 11 |
Zillow last checked: 8 hours ago
Listing updated: December 10, 2025 at 07:30pm
Listed by:
Betsy Thompson,
The Agency 757-355-5444
Source: REIN Inc.,MLS#: 10608820
Tour with a local agent
Facts & features
Interior
Bedrooms & bathrooms
- Bedrooms: 3
- Bathrooms: 3
- Full bathrooms: 2
- 1/2 bathrooms: 1
Rooms
- Room types: 1st Floor BR, Fin. Rm Over Gar, PBR with Bath, Spare Room, Utility Closet
Heating
- Forced Air, Programmable Thermostat
Cooling
- Central Air, Zoned
Appliances
- Included: Dishwasher, Disposal, ENERGY STAR Qualified Appliances, Microwave, Gas Range, Refrigerator, Gas Water Heater
- Laundry: Dryer Hookup, Washer Hookup
Features
- Bar, Primary Sink-Double, Walk-In Closet(s), Ceiling Fan(s), Pantry
- Flooring: Carpet, Ceramic Tile, Laminate/LVP
- Has fireplace: No
- Common walls with other units/homes: Corner Unit,End Unit
Interior area
- Total interior livable area: 1,975 sqft
Video & virtual tour
Property
Parking
- Total spaces: 2
- Parking features: Garage Att 2 Car, 4 Space, Driveway, On Street, Garage Door Opener
- Attached garage spaces: 2
- Has uncovered spaces: Yes
Accessibility
- Accessibility features: Curbless Shower, Front-mounted Range Controls, Handicap Access, Main Floor Laundry, Offset Shower Controls, Stepless Entrance
Features
- Levels: Two
- Stories: 2
- Patio & porch: Porch
- Pool features: None, Association
- Fencing: Partial,Privacy,Fenced
- Waterfront features: Not Waterfront
Lot
- Size: 1,742.4 Square Feet
- Features: Corner
Details
- Parcel number: 0354003001760
- Zoning: PUD
Construction
Type & style
- Home type: Townhouse
- Architectural style: Traditional
- Property subtype: Townhouse
- Attached to another structure: Yes
Materials
- Vinyl Siding
- Foundation: Slab
- Roof: Asphalt Shingle
Condition
- New construction: No
- Year built: 2020
Utilities & green energy
- Sewer: City/County
- Water: City/County
- Utilities for property: Cable Hookup
Community & HOA
Community
- Security: Security System
- Subdivision: Bryans Cove
HOA
- Has HOA: Yes
- Amenities included: Clubhouse, Dock, Playground, Pool, Priv Beach, Trash, Water
- Second HOA fee: $180 monthly
Location
- Region: Chesapeake
Financial & listing details
- Price per square foot: $220/sqft
- Tax assessed value: $398,600
- Annual tax amount: $4,040
- Date on market: 11/4/2025
Estimated market value
$436,500
$415,000 - $458,000
$2,693/mo
Price history
Price history
Price history is unavailable.
Public tax history
Public tax history
| Year | Property taxes | Tax assessment |
|---|---|---|
| 2025 | $4,026 +3.2% | $398,600 +3.2% |
| 2024 | $3,903 -3.4% | $386,400 -3.4% |
| 2023 | $4,040 +2% | $400,000 +6.1% |
Find assessor info on the county website
BuyAbility℠ payment
Est. payment
$2,717/mo
Principal & interest
$2102
Property taxes
$283
Other costs
$332
Climate risks
Neighborhood: Deep Creek South
Nearby schools
GreatSchools rating
- 7/10Grassfield Elementary SchoolGrades: PK-5Distance: 3.2 mi
- 6/10Hugo A. Owens Middle SchoolGrades: 6-8Distance: 2.2 mi
- 8/10Grassfield High SchoolGrades: 9-12Distance: 2.9 mi
Schools provided by the listing agent
- Elementary: Grassfield Elementary
- Middle: Hugo A. Owens Middle
- High: Grassfield
Source: REIN Inc.. This data may not be complete. We recommend contacting the local school district to confirm school assignments for this home.
- Loading
- Loading
