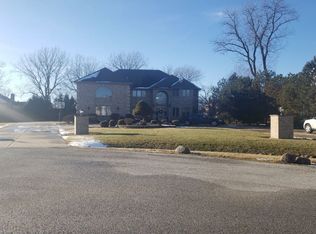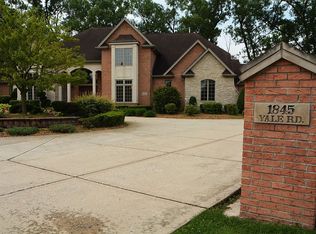Closed
$855,000
1830 Yale Rd, Flossmoor, IL 60422
7beds
6,334sqft
Single Family Residence
Built in 2002
0.91 Acres Lot
$803,000 Zestimate®
$135/sqft
$7,816 Estimated rent
Home value
$803,000
$747,000 - $859,000
$7,816/mo
Zestimate® history
Loading...
Owner options
Explore your selling options
What's special
Welcome to 1830 Yale Rd, a masterfully renovated estate that epitomizes luxury and modern elegance. Spanning over 7,000 sq ft of living space, this breathtaking residence features 7 bedrooms, 6 full bathrooms, and an expansive open-concept design. At the heart of the home is a show-stopping central dining room with soaring 20-foot ceilings - a true architectural masterpiece that sets the stage for unforgettable gatherings. The state-of-the-art kitchen is a chef's dream, outfitted with premium Sub-Zero, Wolf, and Cove appliances, plus a massive butler's pantry for seamless entertaining. Work from home in style with two dedicated home offices, and retreat to the grand primary suite, which boasts two walk-in closets and an attached tandem room - perfect for a private lounge, nursery, or fitness space. Situated on nearly an acre of land, the property offers endless opportunities for outdoor enjoyment, including a private basketball court ideal for recreation, practice, or friendly competition. Additional conveniences include a heated 3.5-car garage, providing comfort and functionality year-round. Commuting and travel are a breeze with convenient access to major highways I-294, I-80, and I-57. Golf enthusiasts will appreciate the proximity to world-class courses, including Olympia Fields, Flossmoor, Idlewild, and Ravisloe. This home offers the perfect blend of luxury, space, and style - truly a one-of-a-kind masterpiece.
Zillow last checked: 8 hours ago
Listing updated: February 21, 2025 at 12:27am
Listing courtesy of:
Johnathan Clancy 630-408-8019,
Keller Williams Premiere Properties
Bought with:
Kiana Szostak
Baird & Warner
Source: MRED as distributed by MLS GRID,MLS#: 12257438
Facts & features
Interior
Bedrooms & bathrooms
- Bedrooms: 7
- Bathrooms: 6
- Full bathrooms: 6
Primary bedroom
- Features: Flooring (Carpet), Bathroom (Full)
- Level: Second
- Area: 484 Square Feet
- Dimensions: 22X22
Bedroom 2
- Features: Flooring (Carpet)
- Level: Second
- Area: 273 Square Feet
- Dimensions: 13X21
Bedroom 3
- Features: Flooring (Carpet)
- Level: Second
- Area: 169 Square Feet
- Dimensions: 13X13
Bedroom 4
- Features: Flooring (Carpet)
- Level: Second
- Area: 130 Square Feet
- Dimensions: 10X13
Bedroom 5
- Features: Flooring (Carpet)
- Level: Second
- Area: 210 Square Feet
- Dimensions: 15X14
Bedroom 6
- Features: Flooring (Carpet)
- Level: Second
- Area: 198 Square Feet
- Dimensions: 9X22
Other
- Features: Flooring (Hardwood)
- Level: Main
- Area: 182 Square Feet
- Dimensions: 13X14
Bonus room
- Features: Flooring (Hardwood)
- Level: Main
- Area: 168 Square Feet
- Dimensions: 12X14
Dining room
- Features: Flooring (Hardwood)
- Level: Main
- Area: 529 Square Feet
- Dimensions: 23X23
Family room
- Features: Flooring (Hardwood), Window Treatments (Blinds)
- Level: Main
- Area: 372 Square Feet
- Dimensions: 12X31
Foyer
- Features: Flooring (Hardwood)
- Level: Main
- Area: 208 Square Feet
- Dimensions: 13X16
Kitchen
- Features: Kitchen (Eating Area-Breakfast Bar, Eating Area-Table Space, Island, Pantry-Butler), Flooring (Hardwood)
- Level: Main
- Area: 629 Square Feet
- Dimensions: 17X37
Laundry
- Features: Flooring (Other)
- Level: Second
- Area: 100 Square Feet
- Dimensions: 10X10
Living room
- Features: Flooring (Hardwood), Window Treatments (Blinds)
- Level: Main
- Area: 456 Square Feet
- Dimensions: 19X24
Office
- Features: Flooring (Hardwood)
- Level: Main
- Area: 247 Square Feet
- Dimensions: 13X19
Pantry
- Features: Flooring (Hardwood)
- Level: Main
- Area: 112 Square Feet
- Dimensions: 14X8
Heating
- Natural Gas, Forced Air
Cooling
- Central Air, Zoned
Appliances
- Included: Double Oven, Microwave, Dishwasher, High End Refrigerator, Disposal, Stainless Steel Appliance(s), Wine Refrigerator, Cooktop, Humidifier
- Laundry: Main Level, Gas Dryer Hookup, In Unit
Features
- Cathedral Ceiling(s), Sauna, Dry Bar
- Flooring: Hardwood
- Windows: Skylight(s)
- Basement: Finished,Partially Finished,Exterior Entry,9 ft + pour,Full
Interior area
- Total structure area: 7,044
- Total interior livable area: 6,334 sqft
- Finished area below ground: 710
Property
Parking
- Total spaces: 3.5
- Parking features: Concrete, Side Driveway, On Site, Garage Owned, Attached, Garage
- Attached garage spaces: 3.5
- Has uncovered spaces: Yes
Accessibility
- Accessibility features: No Disability Access
Features
- Stories: 2
Lot
- Size: 0.91 Acres
- Dimensions: 45X222X148X157X225
- Features: Cul-De-Sac, Landscaped
Details
- Parcel number: 32074050440000
- Special conditions: None
- Other equipment: Ceiling Fan(s), Sump Pump
Construction
Type & style
- Home type: SingleFamily
- Property subtype: Single Family Residence
Materials
- Brick, Synthetic Stucco
- Foundation: Concrete Perimeter
- Roof: Asphalt
Condition
- New construction: No
- Year built: 2002
- Major remodel year: 2020
Utilities & green energy
- Electric: 200+ Amp Service
- Sewer: Public Sewer
- Water: Lake Michigan
Community & neighborhood
Security
- Security features: Security System, Carbon Monoxide Detector(s)
Location
- Region: Flossmoor
- Subdivision: University Court
HOA & financial
HOA
- Services included: None
Other
Other facts
- Listing terms: Conventional
- Ownership: Fee Simple
Price history
| Date | Event | Price |
|---|---|---|
| 2/12/2025 | Sold | $855,000-14.5%$135/sqft |
Source: | ||
| 12/27/2024 | Contingent | $1,000,000$158/sqft |
Source: | ||
| 12/19/2024 | Listed for sale | $1,000,000+110.5%$158/sqft |
Source: | ||
| 8/15/2017 | Sold | $475,000-5%$75/sqft |
Source: | ||
| 6/19/2017 | Pending sale | $500,000$79/sqft |
Source: Classic Realty Group Inc. #09518200 Report a problem | ||
Public tax history
| Year | Property taxes | Tax assessment |
|---|---|---|
| 2023 | $19,455 +1% | $48,999 +24.8% |
| 2022 | $19,257 -8.7% | $39,255 |
| 2021 | $21,094 +4.4% | $39,255 |
Find assessor info on the county website
Neighborhood: 60422
Nearby schools
GreatSchools rating
- 5/10Western Avenue Elementary SchoolGrades: PK-5Distance: 1.4 mi
- 5/10Parker Junior High SchoolGrades: 6-8Distance: 1.3 mi
- 7/10Homewood-Flossmoor High SchoolGrades: 9-12Distance: 2.1 mi
Schools provided by the listing agent
- District: 161
Source: MRED as distributed by MLS GRID. This data may not be complete. We recommend contacting the local school district to confirm school assignments for this home.
Get a cash offer in 3 minutes
Find out how much your home could sell for in as little as 3 minutes with a no-obligation cash offer.
Estimated market value$803,000
Get a cash offer in 3 minutes
Find out how much your home could sell for in as little as 3 minutes with a no-obligation cash offer.
Estimated market value
$803,000

