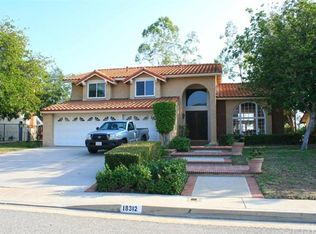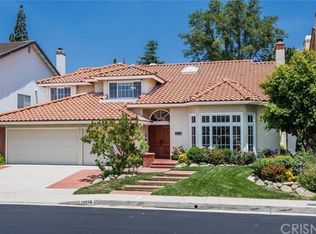Welcome to this gorgeously remodeled pool home in Northridge View Estates. This fabulous home is at the end of the cul-de-sac with magnificent city and canyon views on an over 20,000 sq. ft. lot. Double door entry opens to a grand foyer w/custom granite floors & high ceilings. Living room features dramatic high ceiling, custom granite floor, beautiful fireplace, crown molding & recessed lights. Formal dining w/wainscoting, double crown molding & French doors. Chef's kitchen w/breakfast area, stainless steel appliances, double ovens, granite floor & counter, walk in pantry. Family room w/granite floors, wet bar, step down conversation area w/brick fireplace & French doors to backyard. One bedroom w/attached custom bath downstairs. The grand master suite features cathedral ceilings, crown moldings, sitting area, balcony with stunning views & a large bath with double sinks, separate tub and shower & walk in closet. Hallway bath remodeled - custom vanity with double sinks, granite counters, floors, walls & separate tub and shower. Upstairs has a large bonus room with wet bar, high ceilings & fireplace. Entertainers backyard has a gigantic built in BBQ area, pool w/slide & spa, covered patio & plenty of grassy area to enjoy the beautiful views. Dual pane windows, newer HVAC, custom carpet & paint & banister, 3 car garage, award winning schools - Castlebay Elementary & Granada Hills Charter, Community tennis and basketball courts. THIS IS A TRUE WINNER & MUST BE SEEN TO APPRECIATE
This property is off market, which means it's not currently listed for sale or rent on Zillow. This may be different from what's available on other websites or public sources.

