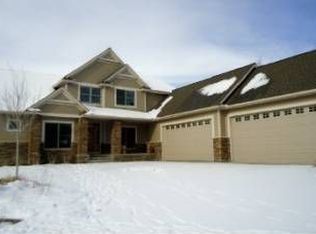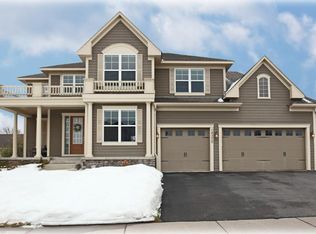Closed
$730,000
18301 100th Ave N, Maple Grove, MN 55311
5beds
3,933sqft
Single Family Residence
Built in 2012
0.29 Acres Lot
$723,700 Zestimate®
$186/sqft
$4,017 Estimated rent
Home value
$723,700
$666,000 - $782,000
$4,017/mo
Zestimate® history
Loading...
Owner options
Explore your selling options
What's special
Immaculately maintained and thoughtfully upgraded, this stunning home sits on a spacious corner lot in one of Maple Grove’s most sought-after neighborhoods. Move-in ready with brand-new carpet (May 2025) and fresh paint, it features engineered hardwood floors and 8’ doors on the main level for added elegance. The chef’s kitchen includes a full-wall backsplash, under-cabinet and interior lighting, and a butler’s pantry. Enjoy 5.1 surround sound in both the great room and basement living area, plus a dedicated home theater with two-level seating. The recently finished basement boasts 9’ ceilings, offering additional space and flexibility. The vaulted owner’s suite provides a tranquil retreat. Outdoors, relax on the deck or admire the freshly sealed driveway. Added conveniences include central vacuum and a battery-backed sump system. This luxurious home blends style, comfort, and function in an unbeatable location.
Zillow last checked: 8 hours ago
Listing updated: August 30, 2025 at 11:52am
Listed by:
Rowdheer R Kapidi 612-810-7790,
Bridge Realty, LLC,
Kenneth W Phad 612-961-6466
Bought with:
Chase Lomas
eXp Realty
Source: NorthstarMLS as distributed by MLS GRID,MLS#: 6729530
Facts & features
Interior
Bedrooms & bathrooms
- Bedrooms: 5
- Bathrooms: 4
- Full bathrooms: 3
- 1/2 bathrooms: 1
Bedroom 1
- Level: Upper
- Area: 215.8 Square Feet
- Dimensions: 13x16.6
Bedroom 2
- Area: 143 Square Feet
- Dimensions: 13x11
Bedroom 3
- Area: 134.2 Square Feet
- Dimensions: 11x12.2
Bedroom 4
- Area: 134.2 Square Feet
- Dimensions: 11x12.2
Dining room
- Level: Main
- Area: 143 Square Feet
- Dimensions: 11x13
Family room
- Level: Main
- Area: 255 Square Feet
- Dimensions: 15x17
Informal dining room
- Level: Main
- Area: 124.32 Square Feet
- Dimensions: 11.2x11.1
Kitchen
- Level: Main
- Area: 156.2 Square Feet
- Dimensions: 11x14.2
Study
- Area: 120 Square Feet
- Dimensions: 10x12
Heating
- Forced Air, Fireplace(s)
Cooling
- Central Air
Appliances
- Included: Cooktop, Dishwasher, Dryer, Humidifier, Gas Water Heater, Microwave, Stainless Steel Appliance(s), Washer, Water Softener Owned
Features
- Basement: Finished,Sump Pump
- Number of fireplaces: 1
- Fireplace features: Family Room, Gas
Interior area
- Total structure area: 3,933
- Total interior livable area: 3,933 sqft
- Finished area above ground: 2,618
- Finished area below ground: 1,297
Property
Parking
- Total spaces: 3
- Parking features: Attached, Asphalt, Garage Door Opener
- Attached garage spaces: 3
- Has uncovered spaces: Yes
Accessibility
- Accessibility features: None
Features
- Levels: Two
- Stories: 2
- Patio & porch: Deck
- Pool features: None
Lot
- Size: 0.29 Acres
- Dimensions: 87 x 152 x 86 x 141
- Features: Corner Lot
Details
- Foundation area: 1315
- Parcel number: 0711922210038
- Zoning description: Residential-Single Family
Construction
Type & style
- Home type: SingleFamily
- Property subtype: Single Family Residence
Materials
- Engineered Wood, Frame
Condition
- Age of Property: 13
- New construction: No
- Year built: 2012
Utilities & green energy
- Gas: Natural Gas
- Sewer: City Sewer/Connected
- Water: City Water/Connected
Community & neighborhood
Location
- Region: Maple Grove
- Subdivision: Madeline Woods
HOA & financial
HOA
- Has HOA: Yes
- HOA fee: $165 annually
- Services included: Professional Mgmt
- Association name: GAUGHAN ASSOCIATION
- Association phone: 651-464-5700
Price history
| Date | Event | Price |
|---|---|---|
| 8/28/2025 | Sold | $730,000-2.5%$186/sqft |
Source: | ||
| 7/29/2025 | Pending sale | $749,000$190/sqft |
Source: | ||
| 6/14/2025 | Price change | $749,000-4.6%$190/sqft |
Source: | ||
| 5/30/2025 | Listed for sale | $785,000+93.8%$200/sqft |
Source: | ||
| 2/4/2013 | Sold | $405,017$103/sqft |
Source: | ||
Public tax history
| Year | Property taxes | Tax assessment |
|---|---|---|
| 2025 | $7,540 +3.6% | $625,400 +4.2% |
| 2024 | $7,276 +8.8% | $600,000 -0.1% |
| 2023 | $6,686 +16.3% | $600,600 +4.9% |
Find assessor info on the county website
Neighborhood: 55311
Nearby schools
GreatSchools rating
- 7/10Fernbrook Elementary SchoolGrades: PK-5Distance: 2.1 mi
- 6/10Osseo Middle SchoolGrades: 6-8Distance: 5 mi
- 10/10Maple Grove Senior High SchoolGrades: 9-12Distance: 2.6 mi
Get a cash offer in 3 minutes
Find out how much your home could sell for in as little as 3 minutes with a no-obligation cash offer.
Estimated market value
$723,700
Get a cash offer in 3 minutes
Find out how much your home could sell for in as little as 3 minutes with a no-obligation cash offer.
Estimated market value
$723,700

