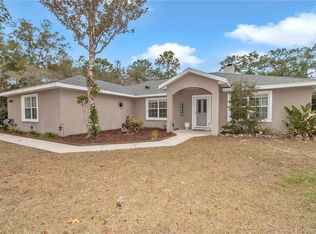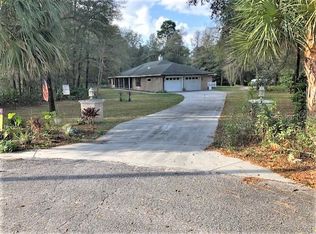Sold for $407,000 on 07/18/25
$407,000
18301 SW 69th Loop, Dunnellon, FL 34432
4beds
1,927sqft
Single Family Residence
Built in 2022
1.09 Acres Lot
$407,500 Zestimate®
$211/sqft
$2,218 Estimated rent
Home value
$407,500
$363,000 - $456,000
$2,218/mo
Zestimate® history
Loading...
Owner options
Explore your selling options
What's special
On a corner lot with just over an acre of land, this nearly new home combines elegance and practicality with its thoughtful design and premium features. In the sought-after Rainbow Springs community, residents enjoy direct access to the Rainbow River via a private, residence-only river park, just minutes from renowned Rainbow River. Inside, luxury plank vinyl flooring flows seamlessly throughout all living and common areas, while tile enhances the baths for a clean, modern look. The open floor plan offers a spacious, inviting atmosphere, complete with a dedicated dining room and a large kitchen island, ideal for entertaining and daily living. This home boasts four bedrooms and two baths, including a split bedroom layout and a walk-in closet in the main bedroom for added comfort. The large, covered lanai offers an ideal outdoor space to relax or entertain. Designed in neutral, pleasing colors, the home exudes warmth and sophistication. The kitchen features a stainless-steel appliance package, shaker-style cabinets and light luxury granite countertops, offering beauty and functionality. Additional amenities include an inside laundry room with washer and dryer hookups, and a water softener for the entire home. Complete with epoxy garage flooring and Comcast internet for high-speed connectivity, this home is a standout. Don’t miss the opportunity to own this beautiful property with its ideal blend of luxury, convenience and unparalleled community amenities!
Zillow last checked: 8 hours ago
Listing updated: July 18, 2025 at 02:15pm
Listing Provided by:
Heather Zeron 352-233-0467,
PREMIER SOTHEBY'S INTERNATIONAL REALTY 352-509-6455
Bought with:
Miguel Rodriguez, 3331679
GLOBALWIDE REALTY LLC
Source: Stellar MLS,MLS#: OM695887 Originating MLS: Ocala - Marion
Originating MLS: Ocala - Marion

Facts & features
Interior
Bedrooms & bathrooms
- Bedrooms: 4
- Bathrooms: 2
- Full bathrooms: 2
Primary bedroom
- Features: Walk-In Closet(s)
- Level: First
- Area: 213.2 Square Feet
- Dimensions: 13x16.4
Kitchen
- Level: First
- Area: 126 Square Feet
- Dimensions: 14x9
Living room
- Level: First
- Area: 360 Square Feet
- Dimensions: 20x18
Heating
- Central
Cooling
- Central Air
Appliances
- Included: Dishwasher, Electric Water Heater, Microwave, Range, Refrigerator, Water Softener
- Laundry: Laundry Room
Features
- Cathedral Ceiling(s), Ceiling Fan(s), Open Floorplan, Split Bedroom, Stone Counters, Thermostat, Tray Ceiling(s), Walk-In Closet(s)
- Flooring: Ceramic Tile, Luxury Vinyl
- Doors: Sliding Doors
- Has fireplace: No
Interior area
- Total structure area: 2,745
- Total interior livable area: 1,927 sqft
Property
Parking
- Total spaces: 2
- Parking features: Garage - Attached
- Attached garage spaces: 2
Features
- Levels: One
- Stories: 1
- Patio & porch: Covered
Lot
- Size: 1.09 Acres
Details
- Parcel number: 3291124001
- Zoning: A1
- Special conditions: None
Construction
Type & style
- Home type: SingleFamily
- Property subtype: Single Family Residence
Materials
- Concrete, Stucco
- Foundation: Slab
- Roof: Shingle
Condition
- New construction: No
- Year built: 2022
Utilities & green energy
- Sewer: Septic Tank
- Water: Well
- Utilities for property: Electricity Connected, Water Connected
Community & neighborhood
Community
- Community features: Water Access, Park, Pool, Restaurant, Tennis Court(s)
Location
- Region: Dunnellon
- Subdivision: RAINBOW SPGS
HOA & financial
HOA
- Has HOA: Yes
- HOA fee: $20 monthly
- Amenities included: Clubhouse, Pool, Tennis Court(s)
- Association name: Amy Martin
- Association phone: 352-489-1621
Other fees
- Pet fee: $0 monthly
Other financial information
- Total actual rent: 0
Other
Other facts
- Ownership: Fee Simple
- Road surface type: Paved
Price history
| Date | Event | Price |
|---|---|---|
| 7/18/2025 | Sold | $407,000-2.6%$211/sqft |
Source: | ||
| 6/13/2025 | Pending sale | $418,000$217/sqft |
Source: | ||
| 5/19/2025 | Listed for sale | $418,000$217/sqft |
Source: | ||
| 4/4/2025 | Pending sale | $418,000$217/sqft |
Source: | ||
| 3/31/2025 | Price change | $418,000-2.6%$217/sqft |
Source: | ||
Public tax history
| Year | Property taxes | Tax assessment |
|---|---|---|
| 2024 | $3,478 +2.5% | $243,072 +3% |
| 2023 | $3,395 +515.3% | $235,992 +1010.6% |
| 2022 | $552 +116% | $21,250 +46.6% |
Find assessor info on the county website
Neighborhood: 34432
Nearby schools
GreatSchools rating
- 5/10Dunnellon Elementary SchoolGrades: PK-5Distance: 2.9 mi
- 4/10Dunnellon Middle SchoolGrades: 6-8Distance: 5.1 mi
- 2/10Dunnellon High SchoolGrades: 9-12Distance: 2.7 mi
Get a cash offer in 3 minutes
Find out how much your home could sell for in as little as 3 minutes with a no-obligation cash offer.
Estimated market value
$407,500
Get a cash offer in 3 minutes
Find out how much your home could sell for in as little as 3 minutes with a no-obligation cash offer.
Estimated market value
$407,500

