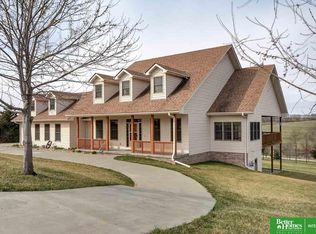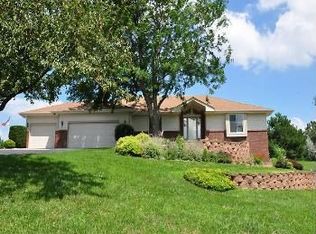Just 15 minutes from downtown Omaha, this two-story retreat blends small-town serenity with city convenience on a paved, wooded 2.5 acre lot that serves up postcard sunsets and starlit skies. An open main level centers a chef-worth kitchen updated in 2020 with custom cabinetry, stone counters, luxury flooring, and newer appliances; upstairs you'll find three spacious bedrooms plus a loft, while the lower level stretches the lifestyle possibilities with a rec room, kitchenette, fourth bedroom, office, 3/4 bath, and storage. Big-ticket updates are already checked off the list--newer windows and refreshed fireplace (2021), high efficiency heat pump and AC (2018), water heater and primary shower updated (2022), septic system (2016), and fresh paint and carpet throughout! Outbuilding 64x36 with power, plumbing, lighting, and full concrete. Chickens and horses permitted, making this slice of countryside heaven the complete package.
This property is off market, which means it's not currently listed for sale or rent on Zillow. This may be different from what's available on other websites or public sources.


