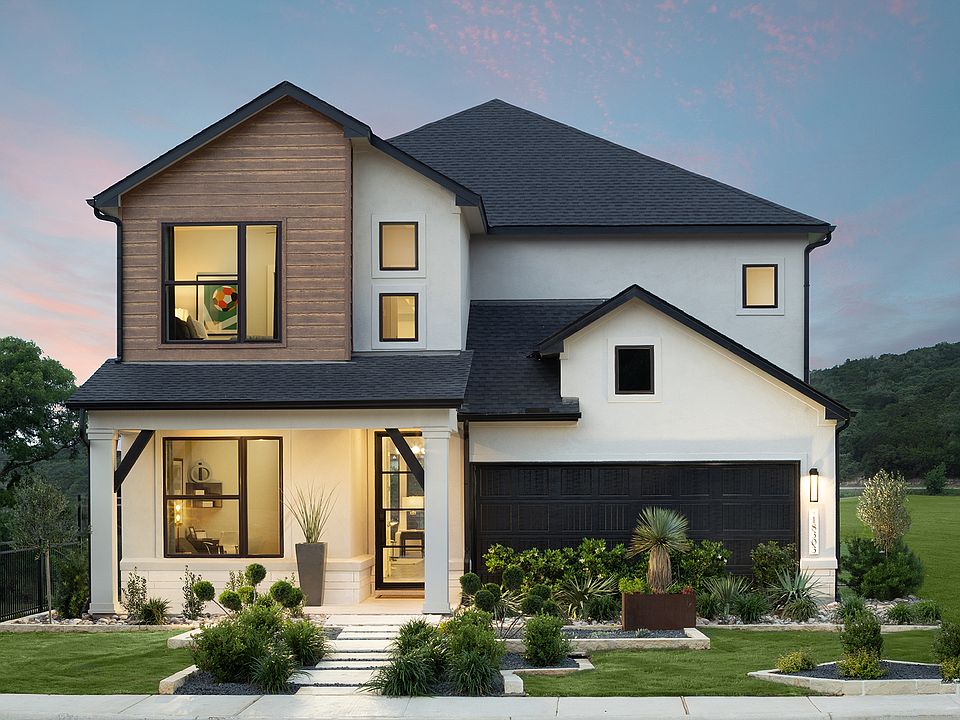** MOVE IN READY! ** Elegant New Home by Award-Winning Scott Felder Homes - Ready This Summer! Discover the Pleasanton, a thoughtfully designed two-story home in an exclusive, gated community, offering comfort, convenience, and modern elegance. With a first-floor owner's suite, enjoy the ease of single-level living, complete with a spa-like bath and an oversized walk-in closet. A dedicated office on the main level provides a quiet retreat for work or hobbies, while the open-concept kitchen enhances space and functionality. Upstairs, three additional bedrooms and a game room offer a comfortable space for visiting family and guests. Situated on a premium corner lot, this home features luxury appliances, elegant flooring, a high-end GE Cafe gas stove with double ovens, an EV charger, and energy-efficient design for lasting comfort. Located near The Rim, La Cantera, and premier dining & shopping, this home is minutes from the Medical Center, top hospitals, parks, the airport, and military bases, with easy access to downtown San Antonio. With limited opportunities remaining, this is your chance to enjoy low-maintenance luxury living in a prime location.
New construction
$618,990
18302 Rhone River, San Antonio, TX 78256
4beds
2,603sqft
Single Family Residence
Built in 2025
5,227.2 Square Feet Lot
$615,200 Zestimate®
$238/sqft
$110/mo HOA
What's special
Dedicated officeEv chargerLuxury appliancesElegant flooringCorner lotPremium corner lotOpen-concept kitchen
- 107 days |
- 145 |
- 7 |
Zillow last checked: 8 hours ago
Listing updated: September 30, 2025 at 01:35pm
Listed by:
Marcus Moreno TREC #621491 (210) 422-3004,
Details Communities, Ltd.
Source: LERA MLS,MLS#: 1890770
Travel times
Schedule tour
Select your preferred tour type — either in-person or real-time video tour — then discuss available options with the builder representative you're connected with.
Facts & features
Interior
Bedrooms & bathrooms
- Bedrooms: 4
- Bathrooms: 4
- Full bathrooms: 3
- 1/2 bathrooms: 1
Primary bedroom
- Features: Walk-In Closet(s), Ceiling Fan(s), Full Bath
- Area: 182
- Dimensions: 13 x 14
Bedroom 2
- Area: 132
- Dimensions: 12 x 11
Bedroom 3
- Area: 143
- Dimensions: 13 x 11
Bedroom 4
- Area: 169
- Dimensions: 13 x 13
Primary bathroom
- Features: Tub/Shower Separate, Double Vanity
- Area: 132
- Dimensions: 12 x 11
Dining room
- Area: 165
- Dimensions: 15 x 11
Family room
- Area: 240
- Dimensions: 16 x 15
Kitchen
- Area: 154
- Dimensions: 14 x 11
Office
- Area: 130
- Dimensions: 13 x 10
Heating
- Central, Natural Gas
Cooling
- 16+ SEER AC, Ceiling Fan(s), Two Central
Appliances
- Included: Self Cleaning Oven, Microwave, Range, Gas Cooktop, Disposal, Dishwasher, Plumbed For Ice Maker, Gas Water Heater, Plumb for Water Softener, Double Oven, ENERGY STAR Qualified Appliances, High Efficiency Water Heater
- Laundry: Main Level, Laundry Room, Washer Hookup, Dryer Connection
Features
- Two Living Area, Liv/Din Combo, Eat-in Kitchen, Kitchen Island, Breakfast Bar, Pantry, Study/Library, Game Room, Utility Room Inside, High Ceilings, Open Floorplan, High Speed Internet, Telephone, Walk-In Closet(s), Master Downstairs, Ceiling Fan(s), Chandelier, Solid Counter Tops, Custom Cabinets, Programmable Thermostat
- Flooring: Carpet, Ceramic Tile, Vinyl
- Windows: Double Pane Windows, Low Emissivity Windows
- Has basement: No
- Attic: Pull Down Storage,Pull Down Stairs,Attic - Radiant Barrier Decking
- Has fireplace: No
- Fireplace features: Not Applicable
Interior area
- Total interior livable area: 2,603 sqft
Property
Parking
- Total spaces: 2
- Parking features: Two Car Garage, Garage Door Opener
- Garage spaces: 2
Accessibility
- Accessibility features: First Floor Bath, Full Bath/Bed on 1st Flr, First Floor Bedroom
Features
- Stories: 2
- Patio & porch: Covered
- Pool features: None
- Fencing: Privacy,Wrought Iron
Lot
- Size: 5,227.2 Square Feet
- Dimensions: 50 x 110
- Features: Curbs, Sidewalks
Construction
Type & style
- Home type: SingleFamily
- Architectural style: Contemporary,Craftsman
- Property subtype: Single Family Residence
Materials
- Brick, 4 Sides Masonry, Stucco, Siding, Fiber Cement, Stone Veneer, Radiant Barrier
- Foundation: Slab
- Roof: Composition
Condition
- New Construction
- New construction: Yes
- Year built: 2025
Details
- Builder name: Scott Felder Homes
Utilities & green energy
- Electric: CPS, Smart Electric Meter
- Gas: CPS
- Sewer: SAWS
- Water: SAWS
- Utilities for property: Cable Available, City Garbage service
Green energy
- Green verification: HERS Index Score
- Indoor air quality: Mechanical Fresh Air, Contaminant Control, Integrated Pest Management
- Water conservation: Water-Smart Landscaping, Low Flow Commode, Low-Flow Fixtures
Community & HOA
Community
- Features: None
- Security: Smoke Detector(s)
- Subdivision: Crown Ridge Manor
HOA
- Has HOA: Yes
- HOA fee: $110 monthly
- HOA name: GOODWIN & COMPANY
- Second HOA name: Real Manage
- Additional fee info: HOA Fee 2: $268.00 Annually
Location
- Region: San Antonio
Financial & listing details
- Price per square foot: $238/sqft
- Annual tax amount: $2
- Price range: $619K - $619K
- Date on market: 8/7/2025
- Cumulative days on market: 108 days
- Listing terms: Conventional,FHA,VA Loan,TX Vet,Cash
- Road surface type: Paved
About the community
Tucked away in the highly desirable Crown Ridge area of North San Antonio is a new community by Scott Felder Homes, Crown Ridge Manor. Offering easy access to shopping at La Cantera, The Rim and a few miles from The Pearl. Several diverse home designs with luxurious finishes and options found throughout. Residents of Crown Ridge Manor are zoned to Northside Independent School District with varies Private Schools nearby as well.

** By Appointment Only **, San Antonio, TX 78256
Source: Scott Felder Homes
