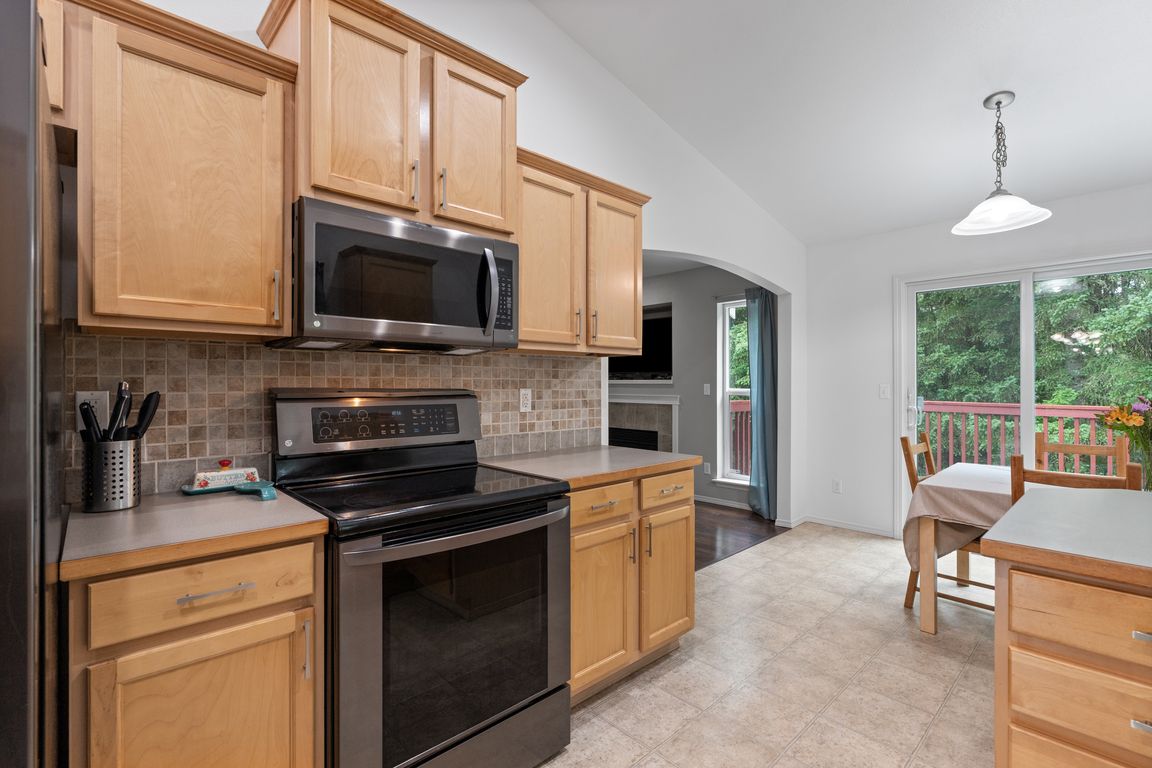Open: Sat 3pm-5pm

ActivePrice cut: $5K (9/24)
$565,000
4beds
2,356sqft
18304 11th Avenue Ct E, Spanaway, WA 98387
4beds
2,356sqft
Single family residence
Built in 2004
5,553 sqft
2 Attached garage spaces
$240 price/sqft
$300 annually HOA fee
What's special
Gas fireplaceLight and bright kitchenBack deckSpacious primary suiteWalk-in closetSurrounded by natureWell laid-out floor plan
Tucked away at the end of a quiet cul-de-sac with no neighbors behind or beside you, this home is a true gem. Freshly painted exterior makes it shine. NEW ROOF and most windows have been updated — both done in 2025 and come with transferable warranties giving peace of mind for ...
- 62 days |
- 399 |
- 19 |
Source: NWMLS,MLS#: 2418318
Travel times
Living Room
Kitchen
Primary Bedroom
Downstairs
Dining Room
Zillow last checked: 7 hours ago
Listing updated: October 06, 2025 at 12:15pm
Offers reviewed: Aug 12
Listed by:
Alan Sherwood,
Yelm Windermere,
Jana Sherwood,
Yelm Windermere
Source: NWMLS,MLS#: 2418318
Facts & features
Interior
Bedrooms & bathrooms
- Bedrooms: 4
- Bathrooms: 3
- Full bathrooms: 3
Bedroom
- Level: Lower
Bathroom full
- Level: Lower
Bonus room
- Level: Lower
Entry hall
- Level: Main
Family room
- Level: Lower
Utility room
- Level: Lower
Heating
- Fireplace, Forced Air, Electric, Natural Gas
Cooling
- Central Air
Appliances
- Included: Dishwasher(s), Dryer(s), Microwave(s), Refrigerator(s), Stove(s)/Range(s), Washer(s), Water Heater: Gas, Water Heater Location: Garage
Features
- Bath Off Primary, Dining Room
- Flooring: Laminate, Carpet
- Windows: Double Pane/Storm Window
- Basement: None
- Number of fireplaces: 2
- Fireplace features: Electric, Gas, Lower Level: 1, Upper Level: 1, Fireplace
Interior area
- Total structure area: 2,356
- Total interior livable area: 2,356 sqft
Video & virtual tour
Property
Parking
- Total spaces: 2
- Parking features: Driveway, Attached Garage
- Attached garage spaces: 2
Features
- Levels: Multi/Split
- Entry location: Main
- Patio & porch: Bath Off Primary, Double Pane/Storm Window, Dining Room, Fireplace, Vaulted Ceiling(s), Walk-In Closet(s), Water Heater
- Has view: Yes
- View description: Territorial
Lot
- Size: 5,553.9 Square Feet
- Features: Cul-De-Sac, Curbs, Dead End Street, Paved, Sidewalk, Cable TV, Deck, Fenced-Fully, Gas Available, High Speed Internet, Patio
- Topography: Level,Partial Slope,Steep Slope
- Residential vegetation: Garden Space
Details
- Parcel number: 5003240380
- Special conditions: Standard
Construction
Type & style
- Home type: SingleFamily
- Property subtype: Single Family Residence
Materials
- Wood Products
- Foundation: Poured Concrete
- Roof: Composition
Condition
- Year built: 2004
Utilities & green energy
- Electric: Company: Tacoma Public Utilities
- Sewer: Sewer Connected, Company: Pierce County Utilities
- Water: Public, Company: Spanaway Water
- Utilities for property: Comcast, Comcast
Community & HOA
Community
- Features: CCRs, Park
- Subdivision: Spanaway
HOA
- HOA fee: $300 annually
Location
- Region: Spanaway
Financial & listing details
- Price per square foot: $240/sqft
- Tax assessed value: $470,000
- Annual tax amount: $5,389
- Offers reviewed: 08/12/2025
- Date on market: 8/6/2025
- Listing terms: Assumable,Cash Out,Conventional,FHA,VA Loan
- Inclusions: Dishwasher(s), Dryer(s), Microwave(s), Refrigerator(s), Stove(s)/Range(s), Washer(s)
- Cumulative days on market: 64 days