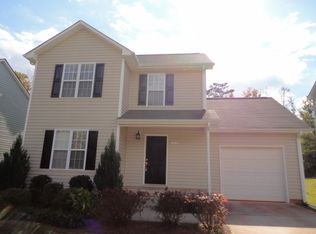Escape the hustle & bustle of city life, yet stay within 15 minutes of restaurants, shopping and hospitals! At just over 2100 square feet, this house has a large, remodeled kitchen with gas stove, two living spaces, master bathroom with separate vanities and walk in shower, two decks and an inviting patio. The flat lot offers two storage buildings for all your workshop needs!
This property is off market, which means it's not currently listed for sale or rent on Zillow. This may be different from what's available on other websites or public sources.
