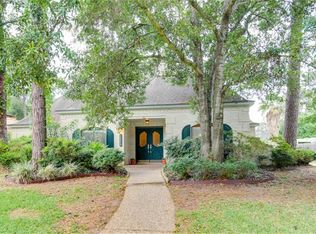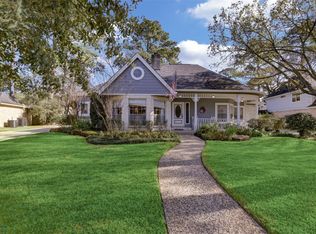A true Cypresswood classic located in one of the most desirable sections! Surrounded by beautiful lush trees, this gem of a house has the entire package. Absolute functional floor plan with Master Bedroom on first floor. Living and Kitchen are surrounded by large windows overlooking the pool. Oversized living areas including a massive upstairs Game Room complete with fireplace. 3 secondary bedrooms are located upstairs each having views of the tall green foliage that's ever so abundant in the area. Entertain outside with a covered patio, pool, spa and extra long driveway. Exemplary schools, walking trails and community pool with tennis courts. You can have it all at an unbeatable price point! Even better, untouched by Harvey.
This property is off market, which means it's not currently listed for sale or rent on Zillow. This may be different from what's available on other websites or public sources.

