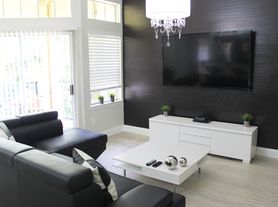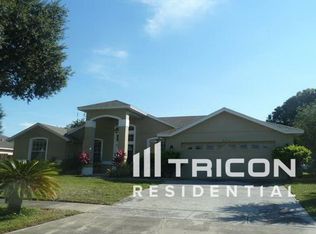Beautiful 4-Bedroom Rental in the Heart of MetroWest! Move-in ready and ideally located in the highly desirable MetroWest community, this spacious 4-bedroom, 2.5-bath home is sure to impress from the moment you arrive. The open and inviting floor plan features a well-appointed kitchen with stainless steel appliances, ample counter space, and a layout that any home chef will love. Downstairs, enjoy large living areas, an eat-in kitchen, and a flexible fourth bedroom perfect for guests, a home office, or a playroom. Upstairs, you'll find three additional bedrooms and a spacious loft area, ideal for a second living space or media room. The primary suite offers a relaxing retreat with a large walk-in closet and a beautifully remodeled en-suite bathroom, featuring a dual-sink vanity, walk-in shower, and oversized soaking tub. Nestled on a lovely lot in a quiet, well-maintained community, this home offers both comfort and convenience with easy access to shopping, dining, major highways, and top-rated schools. Don't miss your chance to call this beautiful house your next home schedule your showing today!
House for rent
$3,300/mo
1831 Abbots Hill Dr, Orlando, FL 32835
4beds
2,580sqft
Price may not include required fees and charges.
Singlefamily
Available now
No pets
Central air
In unit laundry
2 Attached garage spaces parking
Central
What's special
Flexible fourth bedroomRemodeled en-suite bathroomQuiet well-maintained communitySpacious loft areaOversized soaking tubLovely lotWell-appointed kitchen
- 93 days
- on Zillow |
- -- |
- -- |
Travel times
Looking to buy when your lease ends?
Consider a first-time homebuyer savings account designed to grow your down payment with up to a 6% match & 4.15% APY.
Facts & features
Interior
Bedrooms & bathrooms
- Bedrooms: 4
- Bathrooms: 3
- Full bathrooms: 2
- 1/2 bathrooms: 1
Heating
- Central
Cooling
- Central Air
Appliances
- Included: Dishwasher, Disposal, Dryer, Microwave, Range, Refrigerator
- Laundry: In Unit, Inside, Laundry Room
Features
- Living Room/Dining Room Combo, Open Floorplan, PrimaryBedroom Upstairs, Walk In Closet, Walk-In Closet(s)
- Flooring: Carpet
Interior area
- Total interior livable area: 2,580 sqft
Property
Parking
- Total spaces: 2
- Parking features: Attached, Covered
- Has attached garage: Yes
- Details: Contact manager
Features
- Stories: 2
- Exterior features: Electric Water Heater, Floor Covering: Ceramic, Flooring: Ceramic, Heating system: Central, Inside, Irrigation System, Laundry Room, Lighting, Living Room/Dining Room Combo, Open Floorplan, Pets - No, PrimaryBedroom Upstairs, Vista Management, Walk In Closet, Walk-In Closet(s)
Details
- Parcel number: 282303564902270
Construction
Type & style
- Home type: SingleFamily
- Property subtype: SingleFamily
Condition
- Year built: 1994
Community & HOA
Location
- Region: Orlando
Financial & listing details
- Lease term: 12 Months
Price history
| Date | Event | Price |
|---|---|---|
| 7/8/2025 | Price change | $3,300-5.7%$1/sqft |
Source: Stellar MLS #O6313976 | ||
| 5/30/2025 | Listed for rent | $3,500$1/sqft |
Source: Stellar MLS #O6313976 | ||
| 5/12/2025 | Sold | $525,000-6.3%$203/sqft |
Source: | ||
| 4/24/2025 | Pending sale | $560,000$217/sqft |
Source: | ||
| 4/18/2025 | Listed for sale | $560,000+233.1%$217/sqft |
Source: | ||

