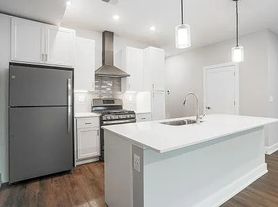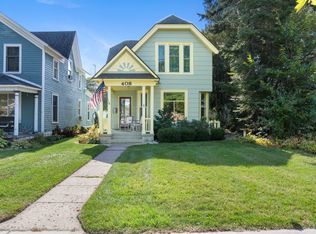The Empire IR Floor Plan in Traverse City welcomes you to a thoughtfully crafted living experience. This 4 bed 2.5 bath residence offers a flexible layout spread across 1910 square feet, allowing for both convenience and modern design. Enjoy a suite of high-end amenities tailored for comfort and elegance. The innovative layout effortlessly blends practical living with style. Contact us today to schedule your tour and experience this exceptional floor plan.
House for rent
$2,777+/mo
1831 Brigantine Blvd #1157001, Traverse City, MI 49686
4beds
1,910sqft
Price may not include required fees and charges.
Apartment
Available now
Cats, dogs OK
Air conditioner
In unit laundry
Garage parking
-- Heating
What's special
Modern designFlexible layoutInnovative layoutHigh-end amenitiesPractical living
- 63 days |
- -- |
- -- |
Travel times
Looking to buy when your lease ends?
Consider a first-time homebuyer savings account designed to grow your down payment with up to a 6% match & 3.83% APY.
Facts & features
Interior
Bedrooms & bathrooms
- Bedrooms: 4
- Bathrooms: 3
- Full bathrooms: 2
- 1/2 bathrooms: 1
Rooms
- Room types: Mud Room
Cooling
- Air Conditioner
Appliances
- Included: Dryer, Washer
- Laundry: In Unit
Features
- Large Closets, View
Interior area
- Total interior livable area: 1,910 sqft
Property
Parking
- Parking features: Garage
- Has garage: Yes
- Details: Contact manager
Features
- Exterior features: , 12x8 decks, Boat and RV outdoor storage, Exterior Type: Conventional / Affordable, Garages with outlets, Garbage included in rent, Handyman services available, On-Site Maintenance, Open concept living, Pet Park, Pet friendly, Pickleball courts, Plank flooring, Positive credit reporting for on time payments, Quality Landscaping, Quartz countertop, Smart Home, Stainless steel appliances, Unfinished basements*, View Type: View, Walkout basements*
Construction
Type & style
- Home type: SingleFamily
- Property subtype: Apartment
Condition
- Year built: 2025
Utilities & green energy
- Utilities for property: Garbage
Community & HOA
Community
- Features: Playground
Location
- Region: Traverse City
Financial & listing details
- Lease term: 12 months, 13 months, 14 months, 15 months, 16 months, 17 months, 18 months
Price history
| Date | Event | Price |
|---|---|---|
| 9/24/2025 | Price change | $2,777-9.7%$1/sqft |
Source: Zillow Rentals | ||
| 8/19/2025 | Listed for rent | $3,077$2/sqft |
Source: Zillow Rentals | ||

