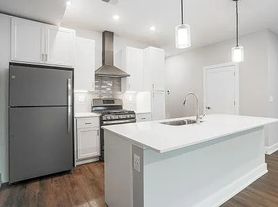Introducing the Ottawa IR Floor Plan in the heart of Traverse City, offering a perfectly curated living space featuring 5 bedrooms and 2.5 bathrooms. Spanning 2085 sq ft, this floor plan seamlessly integrates modern convenience with thoughtful design touches. Residents will appreciate the ample space, making it ideal for those seeking both privacy and a harmonious living experience. Enhance your lifestyle with amenities designed to elevate your daily routine. Don't miss the opportunity to call this unique space your home. Contact us today to schedule your tour of this exceptional floor plan.
House for rent
$3,089+/mo
1831 Brigantine Blvd #1157003, Traverse City, MI 49686
5beds
2,085sqft
Price may not include required fees and charges.
Apartment
Available now
Cats, dogs OK
Air conditioner
In unit laundry
Garage parking
-- Heating
What's special
Modern convenienceCurated living spaceThoughtful design touchesAmple spaceHarmonious living experience
- 63 days |
- -- |
- -- |
Travel times
Looking to buy when your lease ends?
Get a special Zillow offer on an account designed to grow your down payment. Save faster with up to a 6% match & an industry leading APY.
Offer exclusive to Foyer+; Terms apply. Details on landing page.
Facts & features
Interior
Bedrooms & bathrooms
- Bedrooms: 5
- Bathrooms: 3
- Full bathrooms: 2
- 1/2 bathrooms: 1
Rooms
- Room types: Mud Room
Cooling
- Air Conditioner
Appliances
- Included: Dryer, Washer
- Laundry: In Unit
Features
- Large Closets, View
Interior area
- Total interior livable area: 2,085 sqft
Property
Parking
- Parking features: Garage
- Has garage: Yes
- Details: Contact manager
Features
- Exterior features: , 12x8 decks, Boat and RV outdoor storage, Exterior Type: Conventional / Affordable, Garages with outlets, Garbage included in rent, Handyman services available, On-Site Maintenance, Open concept living, Pet Park, Pet friendly, Pickleball courts, Plank flooring, Positive credit reporting for on time payments, Quality Landscaping, Quartz countertop, Smart Home, Stainless steel appliances, Unfinished basements*, View Type: View, Walkout basements*
Construction
Type & style
- Home type: SingleFamily
- Property subtype: Apartment
Condition
- Year built: 2025
Utilities & green energy
- Utilities for property: Garbage
Community & HOA
Community
- Features: Playground
Location
- Region: Traverse City
Financial & listing details
- Lease term: 12 months, 13 months, 14 months, 15 months, 16 months, 17 months, 18 months
Price history
| Date | Event | Price |
|---|---|---|
| 9/24/2025 | Price change | $3,089-9%$1/sqft |
Source: Zillow Rentals | ||
| 8/19/2025 | Listed for rent | $3,396$2/sqft |
Source: Zillow Rentals | ||
