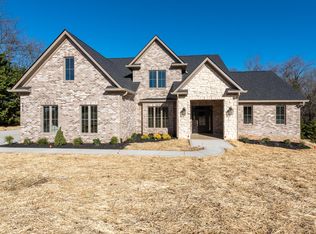Closed
$675,000
1831 Clingman View Dr, Alcoa, TN 37701
4beds
2,859sqft
Single Family Residence, Residential
Built in 2017
0.35 Acres Lot
$683,700 Zestimate®
$236/sqft
$3,173 Estimated rent
Home value
$683,700
$615,000 - $759,000
$3,173/mo
Zestimate® history
Loading...
Owner options
Explore your selling options
What's special
This exquisite executive residence, crafted from a combination of alluring brick and timeless stone, is nestled in the prestigious City of Alcoa school district, perfectly positioned between the vibrant city of Knoxville and the charming town of Maryville. This home has been thoughtfully enhanced with an array of upscale features, including elegant plantation shutters, a welcoming covered front porch, and a grand living room boasting soaring ceilings, a ceiling fan, a gas fireplace, and gleaming hardwood floors. Stepping into the heart of the home, you'll discover a culinary dream with an eat-in kitchen, where opulent quartz countertops, stainless steel appliances, and an island with a chic breakfast bar and a brand-new backsplash. The formal dining room, adorned with an elegant chandelier and wainscoting, offers a refined space for entertaining. The main level also showcases a luxurious owner's suite with custom crown molding, a ceiling fan, and hardwood floors, as well as a spacious walk-in closet. The accompanying owner's en suite bathroom is a visual masterpiece, featuring a double vanity, a soaker tub, an indulgent walk-in tile shower, tile flooring, and crown molding. Additionally, the main level offers a convenient half bath and a laundry room with a utility sink, cabinet storage, and tile flooring. Ascending the staircase, you are greeted by three additional bedrooms, each adorned with ceiling fans for added comfort. The upper level also encompasses two full bathrooms, including a second bathroom with tile flooring and opulent quartz countertops, as well as a splendid third full connecting bathroom offering separate vanities, a tub/shower combination, and tile flooring. The expansive bonus room is a versatile space, offering limitless possibilities for utilization and enjoyment. The backyard presents a tranquil haven, offering a serene water feature, artistic stamped concrete, a NEW covered porch, NEW iron fencing, and a fun playset that remains with the pro
Zillow last checked: 8 hours ago
Listing updated: May 09, 2025 at 11:16am
Listing Provided by:
Sherry Jones Paul 865-983-0011,
Realty Executives Associates
Bought with:
Beth Brinkmann, 342787
Realty Executives Associates
Source: RealTracs MLS as distributed by MLS GRID,MLS#: 2874323
Facts & features
Interior
Bedrooms & bathrooms
- Bedrooms: 4
- Bathrooms: 4
- Full bathrooms: 3
- 1/2 bathrooms: 1
Dining room
- Features: Formal
- Level: Formal
Kitchen
- Features: Pantry
- Level: Pantry
Heating
- Central, Electric
Cooling
- Central Air, Ceiling Fan(s)
Appliances
- Included: Dishwasher, Disposal, Microwave, Oven
- Laundry: Washer Hookup, Electric Dryer Hookup
Features
- Ceiling Fan(s), Primary Bedroom Main Floor
- Flooring: Carpet, Wood, Tile
- Basement: Slab
- Number of fireplaces: 1
Interior area
- Total structure area: 2,859
- Total interior livable area: 2,859 sqft
- Finished area above ground: 2,859
Property
Parking
- Total spaces: 2
- Parking features: Garage Door Opener, Attached
- Attached garage spaces: 2
Features
- Levels: Two
- Stories: 2
Lot
- Size: 0.35 Acres
- Features: Private, Level
Details
- Parcel number: 036PD00200000
- Special conditions: Standard
Construction
Type & style
- Home type: SingleFamily
- Architectural style: Traditional
- Property subtype: Single Family Residence, Residential
Materials
- Stone, Other, Brick
Condition
- New construction: No
- Year built: 2017
Community & neighborhood
Security
- Security features: Smoke Detector(s)
Location
- Region: Alcoa
- Subdivision: Le Conte
HOA & financial
HOA
- Has HOA: Yes
- HOA fee: $275 annually
- Amenities included: Sidewalks
Price history
| Date | Event | Price |
|---|---|---|
| 8/2/2024 | Sold | $675,000-3.6%$236/sqft |
Source: | ||
| 7/9/2024 | Pending sale | $699,900$245/sqft |
Source: | ||
| 6/5/2024 | Listed for sale | $699,900+79.5%$245/sqft |
Source: | ||
| 4/13/2020 | Sold | $390,000-2.5%$136/sqft |
Source: | ||
| 3/13/2020 | Pending sale | $399,900$140/sqft |
Source: Realty Executives Associates #1108103 | ||
Public tax history
| Year | Property taxes | Tax assessment |
|---|---|---|
| 2024 | $5,691 | $173,500 |
| 2023 | $5,691 +25.7% | $173,500 +81.6% |
| 2022 | $4,528 | $95,525 |
Find assessor info on the county website
Neighborhood: 37701
Nearby schools
GreatSchools rating
- 6/10Alcoa Intermediate SchoolGrades: 3-5Distance: 1.9 mi
- 7/10Alcoa Middle SchoolGrades: 6-8Distance: 1.8 mi
- 8/10Alcoa High SchoolGrades: 9-12Distance: 1.7 mi
Schools provided by the listing agent
- Elementary: Alcoa Elementary
- Middle: Alcoa Middle School
- High: Alcoa High School
Source: RealTracs MLS as distributed by MLS GRID. This data may not be complete. We recommend contacting the local school district to confirm school assignments for this home.
Get a cash offer in 3 minutes
Find out how much your home could sell for in as little as 3 minutes with a no-obligation cash offer.
Estimated market value
$683,700
Get a cash offer in 3 minutes
Find out how much your home could sell for in as little as 3 minutes with a no-obligation cash offer.
Estimated market value
$683,700
