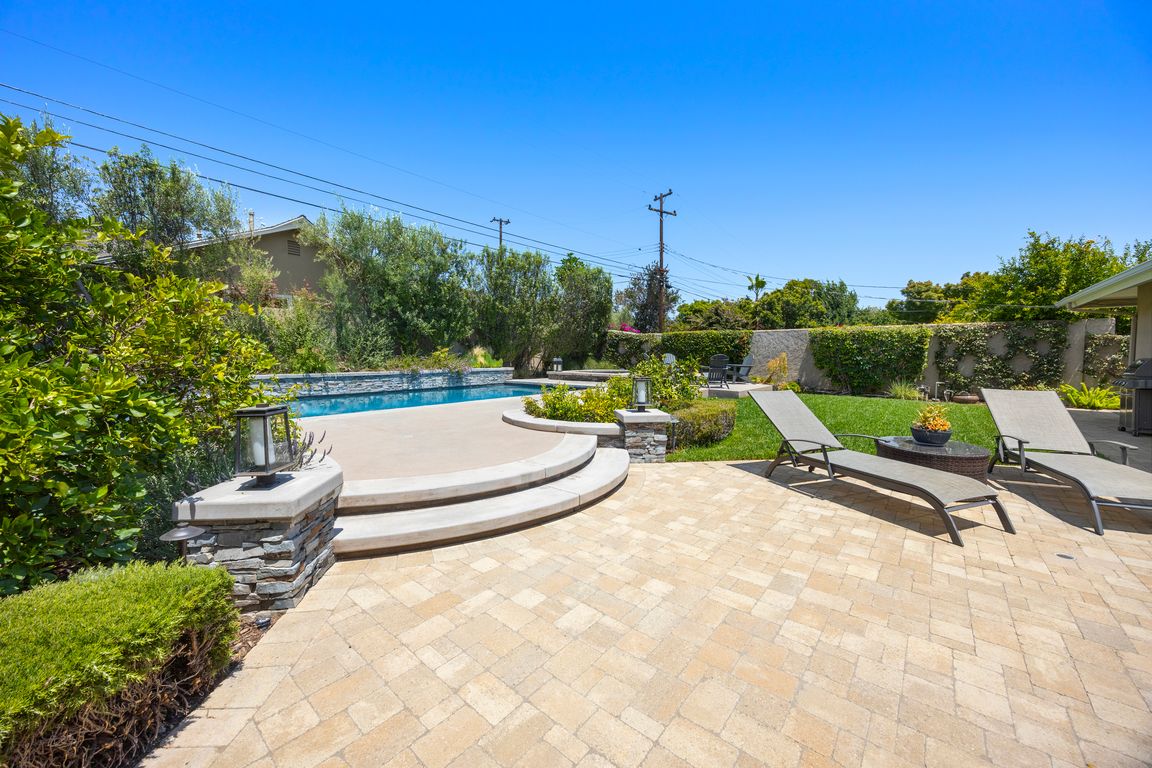
Under contract
$2,169,000
4beds
3,061sqft
1831 Cockscrow Ln, Santa Ana, CA 92705
4beds
3,061sqft
Single family residence
Built in 1957
10,800 sqft
2 Attached garage spaces
$709 price/sqft
What's special
Sparkling pool and spaTurnkey homeExpansive lotLarge private yardOversized parking area
Welcome to your dream retreat where comfort meets convenience in this beautifully updated single-story gem. Nestled on an expansive lot, this turnkey home is brimming with curb appeal and thoughtful upgrades throughout. Step inside to discover an interior that flows effortlessly from room to room, ideal for both relaxed ...
- 41 days
- on Zillow |
- 2,054 |
- 97 |
Source: CRMLS,MLS#: PW25146095 Originating MLS: California Regional MLS
Originating MLS: California Regional MLS
Travel times
Kitchen
Family Room
Primary Bedroom
Zillow last checked: 7 hours ago
Listing updated: July 31, 2025 at 04:49pm
Listing Provided by:
Corine Peterson DRE #01908211 714-273-9193,
BHHS CA Properties
Source: CRMLS,MLS#: PW25146095 Originating MLS: California Regional MLS
Originating MLS: California Regional MLS
Facts & features
Interior
Bedrooms & bathrooms
- Bedrooms: 4
- Bathrooms: 3
- Full bathrooms: 3
- Main level bathrooms: 3
- Main level bedrooms: 4
Rooms
- Room types: Bedroom, Family Room, Living Room, Primary Bedroom, Other, Dining Room
Primary bedroom
- Features: Main Level Primary
Bedroom
- Features: Bedroom on Main Level
Bedroom
- Features: All Bedrooms Down
Bathroom
- Features: Bathroom Exhaust Fan, Bathtub, Dual Sinks, Full Bath on Main Level, Remodeled, Soaking Tub, Separate Shower, Upgraded, Walk-In Shower
Kitchen
- Features: Kitchen/Family Room Combo
Other
- Features: Walk-In Closet(s)
Heating
- Central
Cooling
- Central Air, Whole House Fan
Appliances
- Included: 6 Burner Stove, Convection Oven, Double Oven, Dishwasher, Gas Cooktop, Disposal, Microwave, Refrigerator, Range Hood, Tankless Water Heater, Vented Exhaust Fan, Water To Refrigerator, Warming Drawer
- Laundry: Inside, Laundry Room
Features
- Breakfast Bar, Built-in Features, Ceiling Fan(s), Crown Molding, Separate/Formal Dining Room, Eat-in Kitchen, Paneling/Wainscoting, All Bedrooms Down, Bedroom on Main Level, Main Level Primary, Walk-In Closet(s)
- Flooring: Carpet, Tile, Wood
- Doors: French Doors
- Windows: Custom Covering(s), Double Pane Windows, Skylight(s)
- Has fireplace: Yes
- Fireplace features: Family Room, Gas Starter, Living Room, Wood Burning
- Common walls with other units/homes: No Common Walls
Interior area
- Total interior livable area: 3,061 sqft
Video & virtual tour
Property
Parking
- Total spaces: 6
- Parking features: Concrete, Driveway, Oversized, RV Potential
- Attached garage spaces: 2
- Uncovered spaces: 4
Accessibility
- Accessibility features: No Stairs
Features
- Levels: One
- Stories: 1
- Entry location: 1
- Patio & porch: Concrete
- Exterior features: Lighting, Rain Gutters, Fire Pit
- Has private pool: Yes
- Pool features: Heated, In Ground, Private, Salt Water
- Has spa: Yes
- Spa features: In Ground, Private
- Fencing: Stucco Wall,Vinyl
- Has view: Yes
- View description: None
Lot
- Size: 10,800 Square Feet
- Features: Sprinkler System
Details
- Parcel number: 10339429
- Special conditions: Standard
Construction
Type & style
- Home type: SingleFamily
- Architectural style: Ranch
- Property subtype: Single Family Residence
Materials
- Stucco
- Foundation: Raised
- Roof: Composition,Shingle
Condition
- Turnkey
- New construction: No
- Year built: 1957
Utilities & green energy
- Sewer: Public Sewer
- Water: Public
Community & HOA
Community
- Features: Storm Drain(s), Sidewalks
Location
- Region: Santa Ana
Financial & listing details
- Price per square foot: $709/sqft
- Tax assessed value: $699,485
- Annual tax amount: $7,898
- Date on market: 6/30/2025
- Listing terms: Cash,Cash to New Loan