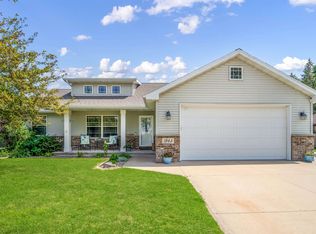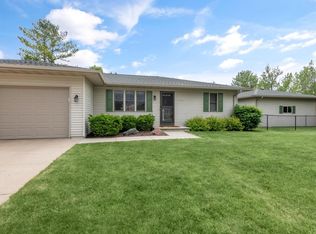Sold
$379,900
1831 E Spruce Dr, Manitowoc, WI 54220
4beds
2,445sqft
Single Family Residence
Built in 2019
0.29 Acres Lot
$378,900 Zestimate®
$155/sqft
$2,455 Estimated rent
Home value
$378,900
$360,000 - $398,000
$2,455/mo
Zestimate® history
Loading...
Owner options
Explore your selling options
What's special
As you enter this impressive ranch you are greeted by a spacious living room flanked by bookcases. Adjacent is the breakfast area also featuring bookcases which seamlessly flows into the kitchen equipped with breakfast bar and a full appliance package included. The primary bedrm offers dual closets and a bathrm suite complete with a walk-in shower. There are also 2 additional bedrms that are generously sized sharing the main bathrm. 1st fl laundry rm is located by the back entrance. LL is finished and boasts a huge family rm, bar area and an exercise space. This level also features a 4th bedroom and a 3rd full bath. Outside you will find a large deck that overlooks the backyard. Oversized 2.5-car detached garage. Home is walking distance to Lake Michigan, walking trails & hospital.
Zillow last checked: 8 hours ago
Listing updated: July 31, 2025 at 08:02am
Listed by:
Tiffany L Holtz 920-415-0472,
Coldwell Banker Real Estate Group,
Lisa VanDynHoven 920-585-4003,
Coldwell Banker Real Estate Group
Bought with:
Non-Member Account
RANW Non-Member Account
Source: RANW,MLS#: 50305978
Facts & features
Interior
Bedrooms & bathrooms
- Bedrooms: 4
- Bathrooms: 3
- Full bathrooms: 3
Bedroom 1
- Level: Main
- Dimensions: 14x13
Bedroom 2
- Level: Main
- Dimensions: 12x10
Bedroom 3
- Level: Main
- Dimensions: 13x12
Bedroom 4
- Level: Lower
- Dimensions: 14x12
Kitchen
- Level: Main
- Dimensions: 26x13
Living room
- Level: Main
- Dimensions: 19x15
Other
- Description: Laundry
- Level: Main
- Dimensions: 6x5
Other
- Description: Other - See Remarks
- Level: Main
- Dimensions: 5x5
Other
- Description: Rec Room
- Level: Lower
- Dimensions: 32x12
Other
- Description: Other - See Remarks
- Level: Lower
- Dimensions: 22x12
Heating
- Forced Air
Cooling
- Forced Air, Central Air
Appliances
- Included: Dishwasher, Dryer, Microwave, Range, Refrigerator, Washer
Features
- At Least 1 Bathtub, Breakfast Bar, Walk-in Shower
- Flooring: Wood/Simulated Wood Fl
- Basement: Full,Full Sz Windows Min 20x24,Sump Pump,Partial Fin. Contiguous
- Has fireplace: No
- Fireplace features: None
Interior area
- Total interior livable area: 2,445 sqft
- Finished area above ground: 1,485
- Finished area below ground: 960
Property
Parking
- Total spaces: 2
- Parking features: Detached
- Garage spaces: 2
Accessibility
- Accessibility features: 1st Floor Bedroom, 1st Floor Full Bath, Laundry 1st Floor
Features
- Patio & porch: Deck
Lot
- Size: 0.29 Acres
Details
- Parcel number: 131003180
- Zoning: Residential
- Special conditions: Arms Length
Construction
Type & style
- Home type: SingleFamily
- Architectural style: Ranch
- Property subtype: Single Family Residence
Materials
- Brick, Vinyl Siding
- Foundation: Poured Concrete
Condition
- New construction: No
- Year built: 2019
Utilities & green energy
- Sewer: Public Sewer
- Water: Public
Community & neighborhood
Location
- Region: Manitowoc
Price history
| Date | Event | Price |
|---|---|---|
| 7/31/2025 | Sold | $379,900$155/sqft |
Source: RANW #50305978 | ||
| 7/31/2025 | Pending sale | $379,900$155/sqft |
Source: | ||
| 6/26/2025 | Contingent | $379,900$155/sqft |
Source: | ||
| 6/23/2025 | Price change | $379,900-1.3%$155/sqft |
Source: RANW #50305978 | ||
| 6/2/2025 | Price change | $384,900-1.3%$157/sqft |
Source: RANW #50305978 | ||
Public tax history
| Year | Property taxes | Tax assessment |
|---|---|---|
| 2023 | -- | $324,000 +35.5% |
| 2022 | -- | $239,100 |
| 2021 | -- | $239,100 +2.8% |
Find assessor info on the county website
Neighborhood: 54220
Nearby schools
GreatSchools rating
- 6/10Stangel Elementary SchoolGrades: K-5Distance: 4.1 mi
- 5/10Wilson Junior High SchoolGrades: 6-8Distance: 2.1 mi
- 4/10Lincoln High SchoolGrades: 9-12Distance: 3.4 mi

Get pre-qualified for a loan
At Zillow Home Loans, we can pre-qualify you in as little as 5 minutes with no impact to your credit score.An equal housing lender. NMLS #10287.

