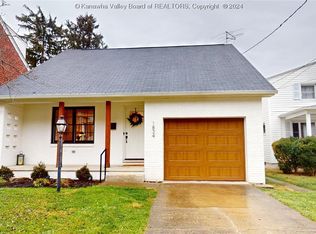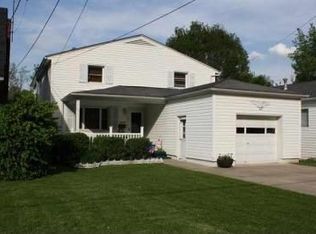Sold for $275,000 on 10/23/25
$275,000
1831 Enslow Blvd, Huntington, WV 25701
3beds
2,645sqft
Single Family Residence
Built in 1961
0.65 Acres Lot
$246,600 Zestimate®
$104/sqft
$1,638 Estimated rent
Home value
$246,600
$200,000 - $291,000
$1,638/mo
Zestimate® history
Loading...
Owner options
Explore your selling options
What's special
This white-painted brick beauty offers 3 to 4 bedrooms, 2.5 baths, and a stylish modern interior with updated paint, light fixtures, and finishes throughout. Mindful furnishings highlight the home’s spacious flow and classic character. Enjoy a natural light-filled layout, a showstopper basement-level den space, and a spacious private patio perfect for entertaining. Located in the heart of Enslow Park—close to Ritter Park, local dining, and everything Southside has to offer!
Zillow last checked: 8 hours ago
Listing updated: October 24, 2025 at 07:36am
Listed by:
Jamie Adkins 304-521-9767,
Village Realty Group, Inc.
Bought with:
Jalyn Brooks
Realty Exchange Commercial / Residential Brokerage
Source: HUNTMLS,MLS#: 181818
Facts & features
Interior
Bedrooms & bathrooms
- Bedrooms: 3
- Bathrooms: 3
- Full bathrooms: 2
- 1/2 bathrooms: 1
Bedroom
- Features: Ceiling Fan(s), Wall-to-Wall Carpet
- Level: First
Bedroom 1
- Features: Ceiling Fan(s), Wall-to-Wall Carpet
- Level: First
Bedroom 2
- Features: Ceiling Fan(s), Wall-to-Wall Carpet
- Level: First
Bathroom 1
- Features: Tile Floor
- Level: First
Bathroom 2
- Features: Private Bath, Tile Floor
- Level: First
Bathroom 3
- Features: Tile Floor
- Level: Basement
Dining room
- Features: Wall-to-Wall Carpet
- Level: First
Kitchen
- Features: Vinyl Floor
- Level: First
Living room
- Features: Fireplace, Wall-to-Wall Carpet
- Level: First
Heating
- Natural Gas
Cooling
- Central Air
Appliances
- Included: Dishwasher, Microwave, Range/Oven, Refrigerator, Gas Water Heater
Features
- Flooring: Tile, Vinyl, Carpet
- Basement: Interior Entry,Partial,Partially Finished
- Has fireplace: Yes
- Fireplace features: Fireplace
Interior area
- Total structure area: 2,645
- Total interior livable area: 2,645 sqft
Property
Parking
- Total spaces: 4
- Parking features: Basement, Garage Door Opener, 1 Car, Built-In, 3+ Cars, Parking Pad
- Attached garage spaces: 1
- Has uncovered spaces: Yes
Features
- Patio & porch: Patio
- Exterior features: Lighting
Lot
- Size: 0.65 Acres
- Features: Combo
- Topography: Level,Sloping
Details
- Parcel number: 18
Construction
Type & style
- Home type: SingleFamily
- Architectural style: Raised Ranch,Ranch
- Property subtype: Single Family Residence
Materials
- Brick
- Roof: Shingle
Condition
- Year built: 1961
Utilities & green energy
- Sewer: Public Sewer
- Water: Public Water
Community & neighborhood
Location
- Region: Huntington
Price history
| Date | Event | Price |
|---|---|---|
| 10/23/2025 | Sold | $275,000-4.8%$104/sqft |
Source: | ||
| 9/16/2025 | Pending sale | $289,000$109/sqft |
Source: | ||
| 8/25/2025 | Price change | $289,000-3.3%$109/sqft |
Source: | ||
| 8/21/2025 | Listed for sale | $299,000$113/sqft |
Source: | ||
| 8/14/2025 | Pending sale | $299,000$113/sqft |
Source: | ||
Public tax history
| Year | Property taxes | Tax assessment |
|---|---|---|
| 2024 | $1,801 +8.3% | $106,620 +8.6% |
| 2023 | $1,662 +3.2% | $98,160 +3.8% |
| 2022 | $1,610 -5.9% | $94,560 -5.4% |
Find assessor info on the county website
Neighborhood: 25701
Nearby schools
GreatSchools rating
- 7/10Meadows Elementary SchoolGrades: PK-5Distance: 0.2 mi
- 6/10Huntington Middle SchoolGrades: 6-8Distance: 1.4 mi
- 2/10Huntington High SchoolGrades: 9-12Distance: 1.8 mi

Get pre-qualified for a loan
At Zillow Home Loans, we can pre-qualify you in as little as 5 minutes with no impact to your credit score.An equal housing lender. NMLS #10287.

