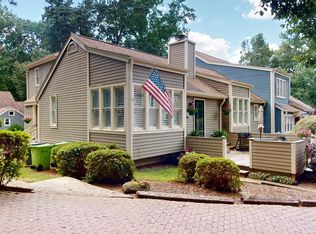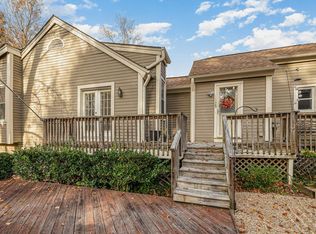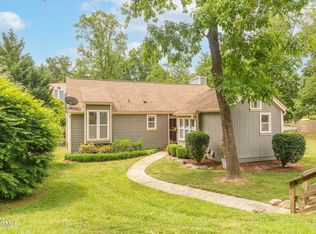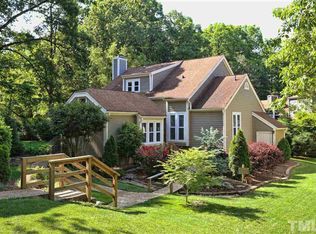Charming Whitehall large 4 bdm. townhome. Large rooms will accommodate your style. Living and dining rooms with pretty hardwood flooring. Kitchen with breaksfast nook with lots of windows.Hugh master on 1st floor with bath and dressing area. Upstairs 3 bedrms. with lots of closet space and a loft overlooking the living room with stone fireplace.Walk to swimming pool and commmunity garden! City park across street with tennis, indoor pool, senior center! Walk to North Ridge Shopping Center.
This property is off market, which means it's not currently listed for sale or rent on Zillow. This may be different from what's available on other websites or public sources.



