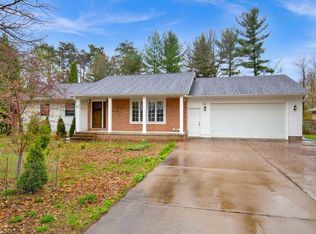This 4 bedroom, 2 bath home is conveniently located in the heart of Plover. Main level features spacious kitchen with stainless appliances & breakfast bar, vaulted ceilings in the living room, 2 bedrooms, & large bath. Lower level has family room with 2 additional bedrooms and full bath. Outside, you'll love the partially fenced yard with underground sprinkler system with its own well, and heated & insulated detached garage. 1 year UHP Warranty included!
This property is off market, which means it's not currently listed for sale or rent on Zillow. This may be different from what's available on other websites or public sources.

