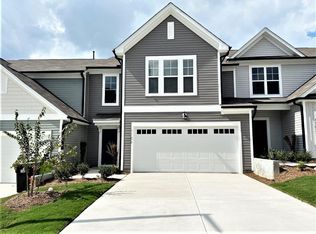BRAND NEW END UNIT Townhome in Prime Durham location! This 3BD/2.5BA home offers a thoughtfully designed open floor plan with a rare main-level bonus room- perfect for a home office, study, or flex space. The elegant kitchen features a large island, sleek countertops, and a walk-in pantry, all overlooking a wooded backyard that offers privacy and tranquility. Upstairs, you'll find a spacious loft - a rare and versatile feature, ideal for a second living area, playroom, or home gym. The luxurious primary suite includes a large bathroom and walk-in closet, while two additional bedrooms share a well-appointed full bath. Abundant windows throughout the home fill the space with natural light. Unbeatable location- just minutes to RDU, RTP, Duke, shopping, dining, and entertainment!
Townhouse for rent
$2,050/mo
1831 Hinesley Dr, Durham, NC 27703
3beds
1,763sqft
Price may not include required fees and charges.
Townhouse
Available now
Cats, dogs OK
Central air
In unit laundry
1 Attached garage space parking
Central
What's special
Spacious loftMain-level bonus roomSleek countertopsPrivacy and tranquilityElegant kitchenOpen floor planLarge island
- 5 days
- on Zillow |
- -- |
- -- |
Travel times
Add up to $600/yr to your down payment
Consider a first-time homebuyer savings account designed to grow your down payment with up to a 6% match & 4.15% APY.
Facts & features
Interior
Bedrooms & bathrooms
- Bedrooms: 3
- Bathrooms: 3
- Full bathrooms: 2
- 1/2 bathrooms: 1
Heating
- Central
Cooling
- Central Air
Appliances
- Included: Dishwasher, Disposal, Dryer, Microwave, Range, Refrigerator, Washer
- Laundry: In Unit, Laundry Room, Upper Level
Features
- Double Vanity, Kitchen Island, Open Floorplan, Quartz Counters, Recessed Lighting, Smart Home, Smart Thermostat, Smooth Ceilings, Walk In Closet, Walk-In Closet(s), Walk-In Shower, Water Closet
- Flooring: Carpet, Linoleum/Vinyl
Interior area
- Total interior livable area: 1,763 sqft
Property
Parking
- Total spaces: 1
- Parking features: Attached, Garage, Covered
- Has attached garage: Yes
- Details: Contact manager
Features
- Stories: 2
- Exterior features: Association Fees included in rent, Attached, Double Vanity, Garage, Garage Door Opener, Garage Faces Front, Heating system: Central, Kitchen Island, Laundry Room, Open Floorplan, Park, Patio, Playground, Quartz Counters, Recessed Lighting, Smart Home, Smart Thermostat, Smoke Detector(s), Smooth Ceilings, Stainless Steel Appliance(s), Upper Level, Walk In Closet, Walk-In Closet(s), Walk-In Shower, Water Closet, Water Heater
Details
- Parcel number: 133181
Construction
Type & style
- Home type: Townhouse
- Property subtype: Townhouse
Condition
- Year built: 2025
Building
Management
- Pets allowed: Yes
Community & HOA
Community
- Features: Playground
Location
- Region: Durham
Financial & listing details
- Lease term: 12 Months
Price history
| Date | Event | Price |
|---|---|---|
| 8/16/2025 | Listed for rent | $2,050-2.1%$1/sqft |
Source: Doorify MLS #10116335 | ||
| 8/16/2025 | Listing removed | $2,095$1/sqft |
Source: Doorify MLS #10113941 | ||
| 8/5/2025 | Listed for rent | $2,095-2.3%$1/sqft |
Source: Doorify MLS #10113941 | ||
| 8/5/2025 | Listing removed | $2,145$1/sqft |
Source: Doorify MLS #10110995 | ||
| 7/31/2025 | Sold | $360,000-3.9%$204/sqft |
Source: | ||
![[object Object]](https://photos.zillowstatic.com/fp/e5857c867bd7f48cead50a34ad2eb403-p_i.jpg)
