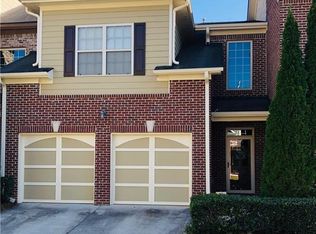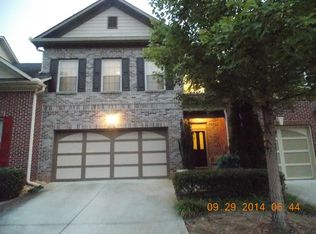Closed
$370,000
1831 Orange Grove Pl, Austell, GA 30106
3beds
2,495sqft
Condominium, Residential, Townhouse
Built in 2006
1,742.4 Square Feet Lot
$367,200 Zestimate®
$148/sqft
$2,419 Estimated rent
Home value
$367,200
$338,000 - $397,000
$2,419/mo
Zestimate® history
Loading...
Owner options
Explore your selling options
What's special
Hello Gorgeous! Former Community Model Boasts All the Bells & Whistles. This Fabulous Sought After End Unit (Brick Front and Side) Features: Hardwoods Through The Main, Primary Suite on Main, New Roof (2 years), New Water Heater (7/23) Fresh Exterior & Interior Paint (2 years), New Garage Door Opener (6 months), New HVAC (2015). Truly Better Than New and Ready For You! Soaring High Ceilings, Beautiful Trim, Secondary Bedrooms Feature Ensuite Access To Full Baths, Large Walk-In Closets and Huge Storage Closet on Second Level, Upper Landing Makes For a Fabulous Office or Play Area. Big Chef's Kitchen Open to Bright Sunny Family Room Boasts Lots of Cabinetry, Granite Tops and Island. Deck with Private Pergola For Entertaining Out of the Sun and a Great Fenced Area Perfect for Pets or Pals to Play! Conveniently located near the Silver Comet Trail Great for Biking, Walking and More. Lots of Shopping and Dining Just 1 or 2 Red Lights Away Making Socializing and Errand Running a Breeze. This Gorgeous Condo Has Been Meticulously Maintained and It Shows! Don't Miss This Opportunity To Enjoy The Lifestyle You Deserve and Have Always Dreamed About. Don't Delay .. Schedule Your Private Showing Today!
Zillow last checked: 8 hours ago
Listing updated: June 06, 2024 at 01:31am
Listing Provided by:
Angela Barner,
RE/MAX Around Atlanta 404-561-4591
Bought with:
Suzanne Briggs, 326051
Coldwell Banker Realty
Source: FMLS GA,MLS#: 7341845
Facts & features
Interior
Bedrooms & bathrooms
- Bedrooms: 3
- Bathrooms: 4
- Full bathrooms: 3
- 1/2 bathrooms: 1
- Main level bathrooms: 1
- Main level bedrooms: 1
Primary bedroom
- Features: Master on Main, Oversized Master
- Level: Master on Main, Oversized Master
Bedroom
- Features: Master on Main, Oversized Master
Primary bathroom
- Features: Double Vanity, Separate Tub/Shower, Soaking Tub, Vaulted Ceiling(s)
Dining room
- Features: Seats 12+, Separate Dining Room
Kitchen
- Features: Breakfast Bar, Cabinets Stain, Kitchen Island, Pantry Walk-In, Stone Counters, View to Family Room, Other
Heating
- Central, Forced Air, Natural Gas, Zoned
Cooling
- Ceiling Fan(s), Central Air, Electric, Zoned
Appliances
- Included: Dishwasher, Disposal, Dryer, Gas Oven, Gas Water Heater, Microwave, Refrigerator, Self Cleaning Oven, Washer
- Laundry: Laundry Room, Main Level
Features
- Cathedral Ceiling(s), Double Vanity, Entrance Foyer, Entrance Foyer 2 Story, High Ceilings 9 ft Upper, High Ceilings 9 ft Lower, High Speed Internet, Tray Ceiling(s), Vaulted Ceiling(s), Walk-In Closet(s), Other
- Flooring: Carpet, Ceramic Tile, Hardwood
- Windows: Insulated Windows
- Basement: None
- Attic: Pull Down Stairs
- Number of fireplaces: 1
- Fireplace features: Factory Built, Family Room, Gas Starter, Great Room
- Common walls with other units/homes: End Unit
Interior area
- Total structure area: 2,495
- Total interior livable area: 2,495 sqft
- Finished area above ground: 2,495
- Finished area below ground: 0
Property
Parking
- Total spaces: 2
- Parking features: Attached, Driveway, Garage, Garage Door Opener, Garage Faces Front, Kitchen Level
- Attached garage spaces: 2
- Has uncovered spaces: Yes
Accessibility
- Accessibility features: None
Features
- Levels: Two
- Stories: 2
- Patio & porch: Deck
- Exterior features: Gas Grill, No Dock
- Pool features: None
- Spa features: None
- Fencing: Back Yard,Wood
- Has view: Yes
- View description: Other
- Waterfront features: None
- Body of water: None
Lot
- Size: 1,742 sqft
- Dimensions: 40x52x40x52
- Features: Back Yard, Corner Lot, Front Yard, Landscaped, Level, Other
Details
- Additional structures: Pergola
- Parcel number: 19099400670
- Other equipment: None
- Horse amenities: None
Construction
Type & style
- Home type: Townhouse
- Architectural style: Townhouse,Traditional
- Property subtype: Condominium, Residential, Townhouse
- Attached to another structure: Yes
Materials
- Brick Front, Cement Siding
- Foundation: Slab
- Roof: Composition,Shingle
Condition
- Resale
- New construction: No
- Year built: 2006
Utilities & green energy
- Electric: 110 Volts
- Sewer: Public Sewer
- Water: Public
- Utilities for property: Cable Available, Electricity Available, Natural Gas Available, Phone Available, Sewer Available, Underground Utilities, Water Available
Green energy
- Energy efficient items: None
- Energy generation: None
Community & neighborhood
Security
- Security features: Fire Alarm, Security System Leased
Community
- Community features: Homeowners Assoc, Near Schools, Near Shopping, Swim Team
Location
- Region: Austell
- Subdivision: Orange Hill Place Condos
HOA & financial
HOA
- Has HOA: Yes
- HOA fee: $200 monthly
- Services included: Maintenance Structure, Maintenance Grounds, Reserve Fund
Other
Other facts
- Listing terms: 1031 Exchange,Cash,Conventional
- Ownership: Condominium
- Road surface type: Asphalt, Paved
Price history
| Date | Event | Price |
|---|---|---|
| 6/3/2024 | Sold | $370,000+0%$148/sqft |
Source: | ||
| 4/16/2024 | Price change | $369,900-1.4%$148/sqft |
Source: | ||
| 3/11/2024 | Listed for sale | $375,000$150/sqft |
Source: | ||
| 3/9/2024 | Pending sale | $375,000$150/sqft |
Source: | ||
| 2/21/2024 | Listed for sale | $375,000$150/sqft |
Source: | ||
Public tax history
| Year | Property taxes | Tax assessment |
|---|---|---|
| 2024 | $1,106 +41.2% | $138,056 +39.4% |
| 2023 | $784 -20.8% | $99,044 |
| 2022 | $990 -0.2% | $99,044 -0.7% |
Find assessor info on the county website
Neighborhood: 30106
Nearby schools
GreatSchools rating
- 6/10Sanders Elementary SchoolGrades: PK-5Distance: 0.4 mi
- 5/10Garrett Middle SchoolGrades: 6-8Distance: 2.5 mi
- 4/10South Cobb High SchoolGrades: 9-12Distance: 1 mi
Schools provided by the listing agent
- Elementary: Sanders
- Middle: Garrett
- High: South Cobb
Source: FMLS GA. This data may not be complete. We recommend contacting the local school district to confirm school assignments for this home.
Get a cash offer in 3 minutes
Find out how much your home could sell for in as little as 3 minutes with a no-obligation cash offer.
Estimated market value
$367,200
Get a cash offer in 3 minutes
Find out how much your home could sell for in as little as 3 minutes with a no-obligation cash offer.
Estimated market value
$367,200

