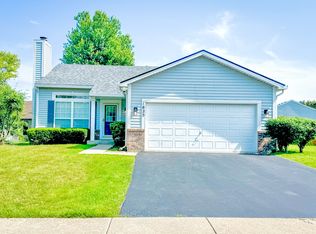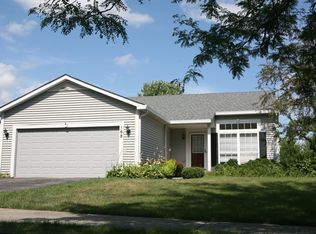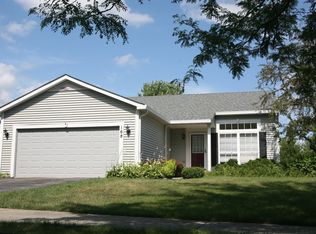Closed
$490,000
1831 Red Bud Rd, Bolingbrook, IL 60490
3beds
1,782sqft
Single Family Residence
Built in 1996
-- sqft lot
$493,500 Zestimate®
$275/sqft
$3,082 Estimated rent
Home value
$493,500
$454,000 - $538,000
$3,082/mo
Zestimate® history
Loading...
Owner options
Explore your selling options
What's special
Welcome home to the one you've been waiting for! This stylish 3-bedroom gem brings the best of comfort and convenience-featuring vaulted ceilings, an open layout, and plenty of natural light. Located in award-winning District 204 and just a short walk to Builta Elementary, it's the perfect spot to plant roots in a truly awesome community. The bright eat-in kitchen has everything you need-stainless steel appliances, new cabinets, and granite countertops that are equal parts modern and functional. Head upstairs on the extra-wide staircase to find three perfectly sized bedrooms. The primary suite gives major retreat vibes with dual sinks, a walk-in closet, and tons of space to relax. The finished basement is ready for game nights, Netflix marathons, or a home gym setup-whatever fits your vibe. Out back? A fully fenced yard and concrete patio just waiting for your summer BBQs, fire pit hangs, and outdoor fun. All this and you're super close to dining, expressways, shopping, and entertainment. This is more than a house-it's the lifestyle upgrade you've been looking for. Come check it out! The finished basement provides the ideal space for movie nights, playrooms, or a home gym. Step outside to your fully fenced backyard featuring a concrete patio-ready for summer barbecues, outdoor fun, and relaxing evenings. All of this, plus you're minutes from dining, shopping, entertainment, and major expressways. Don't miss this move-in-ready gem in one of the area's most sought-after school districts!
Zillow last checked: 8 hours ago
Listing updated: July 23, 2025 at 10:05am
Listing courtesy of:
Alisa Galoozis 630-936-1059,
@properties Christie's International Real Estate
Bought with:
Alison Song
Concentric Realty, Inc
Source: MRED as distributed by MLS GRID,MLS#: 12397960
Facts & features
Interior
Bedrooms & bathrooms
- Bedrooms: 3
- Bathrooms: 3
- Full bathrooms: 2
- 1/2 bathrooms: 1
Primary bedroom
- Features: Bathroom (Full)
- Level: Second
- Area: 182 Square Feet
- Dimensions: 14X13
Bedroom 2
- Level: Second
- Area: 120 Square Feet
- Dimensions: 12X10
Bedroom 3
- Level: Second
- Area: 110 Square Feet
- Dimensions: 11X10
Dining room
- Features: Flooring (Wood Laminate)
- Level: Main
- Area: 110 Square Feet
- Dimensions: 10X11
Family room
- Level: Main
- Area: 195 Square Feet
- Dimensions: 15X13
Kitchen
- Features: Kitchen (Eating Area-Table Space)
- Level: Main
- Area: 165 Square Feet
- Dimensions: 15X11
Laundry
- Level: Main
- Area: 64 Square Feet
- Dimensions: 8X8
Living room
- Features: Flooring (Wood Laminate)
- Level: Main
- Area: 208 Square Feet
- Dimensions: 13X16
Heating
- Natural Gas
Cooling
- Central Air
Appliances
- Laundry: Main Level
Features
- Cathedral Ceiling(s), Walk-In Closet(s)
- Flooring: Laminate
- Basement: Finished,Partial
- Number of fireplaces: 1
- Fireplace features: Wood Burning, Family Room
Interior area
- Total structure area: 0
- Total interior livable area: 1,782 sqft
Property
Parking
- Total spaces: 2
- Parking features: On Site, Attached, Garage
- Attached garage spaces: 2
Accessibility
- Accessibility features: No Disability Access
Features
- Stories: 2
Lot
- Dimensions: 86X115X87X95
Details
- Parcel number: 0701132040010000
- Special conditions: Corporate Relo
- Other equipment: Ceiling Fan(s), Sump Pump
Construction
Type & style
- Home type: SingleFamily
- Property subtype: Single Family Residence
Materials
- Vinyl Siding
Condition
- New construction: No
- Year built: 1996
Details
- Builder model: HARVEST
Utilities & green energy
- Sewer: Public Sewer
- Water: Lake Michigan
Community & neighborhood
Community
- Community features: Park, Tennis Court(s), Curbs, Sidewalks, Street Lights
Location
- Region: Bolingbrook
- Subdivision: Cider Creek
Other
Other facts
- Listing terms: Cash
- Ownership: Fee Simple
Price history
| Date | Event | Price |
|---|---|---|
| 7/21/2025 | Sold | $490,000-1.8%$275/sqft |
Source: | ||
| 7/7/2025 | Contingent | $499,000$280/sqft |
Source: | ||
| 6/19/2025 | Price change | $499,000-3.1%$280/sqft |
Source: | ||
| 6/13/2025 | Price change | $514,900-1.9%$289/sqft |
Source: | ||
| 6/5/2025 | Listed for sale | $524,900+64%$295/sqft |
Source: | ||
Public tax history
| Year | Property taxes | Tax assessment |
|---|---|---|
| 2023 | $8,208 +9.7% | $114,548 +13.1% |
| 2022 | $7,482 +5.2% | $101,312 +5% |
| 2021 | $7,115 +2.2% | $96,488 +1.6% |
Find assessor info on the county website
Neighborhood: 60490
Nearby schools
GreatSchools rating
- 7/10Wayne Builta Elementary SchoolGrades: K-5Distance: 0.2 mi
- 9/10Clifford Crone Middle SchoolGrades: 6-8Distance: 3.9 mi
- 10/10Neuqua Valley High SchoolGrades: 9-12Distance: 2.4 mi
Schools provided by the listing agent
- Elementary: Builta Elementary School
- Middle: Crone Middle School
- High: Neuqua Valley High School
- District: 204
Source: MRED as distributed by MLS GRID. This data may not be complete. We recommend contacting the local school district to confirm school assignments for this home.
Get a cash offer in 3 minutes
Find out how much your home could sell for in as little as 3 minutes with a no-obligation cash offer.
Estimated market value$493,500
Get a cash offer in 3 minutes
Find out how much your home could sell for in as little as 3 minutes with a no-obligation cash offer.
Estimated market value
$493,500


