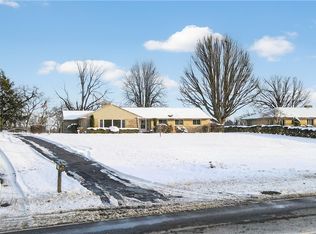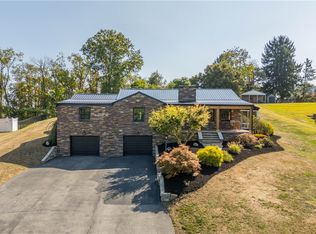Sold for $370,000
$370,000
1831 Ridge Rd, South Park, PA 15129
3beds
3,055sqft
Single Family Residence
Built in 1961
0.73 Acres Lot
$368,900 Zestimate®
$121/sqft
$2,687 Estimated rent
Home value
$368,900
$350,000 - $387,000
$2,687/mo
Zestimate® history
Loading...
Owner options
Explore your selling options
What's special
Sitting on a peaceful .73-acre lot, this one of a kind home offers the perfect blend of space, comfort, and privacy. Featuring 3 bedrooms and 3 updated full baths, the layout is ideal for multi-generational living, entertaining, or simply spreading out and enjoying the 3,055 sq ft of living space. The lower level includes a first-floor bedroom/office and an updated full bath, a huge finished basement complete with a wet bar, and an oversized 2 car garage. Upstairs, the home opens into a spacious living room(15'x33') with gleaming teak hardwood floors, a WB fireplace, and a dramatic wall of windows that floods the space with natural light. The kitchen is well-equipped with a center island, all appliances included, and flows into a large dining room. The 2nd level also features two large bedrooms and two updated baths, and bonus second floor laundry. Covered back porch perfect for relaxation and a huge yard great for entertaining. Ideally located and walking distance to South Park.
Zillow last checked: 8 hours ago
Listing updated: October 17, 2025 at 11:36am
Listed by:
Sandra Rodeheaver 412-882-9100,
HOWARD HANNA REAL ESTATE SERVICES
Bought with:
Pamela Simmons, RS353327
RE/MAX SELECT REALTY
Source: WPMLS,MLS#: 1717488 Originating MLS: West Penn Multi-List
Originating MLS: West Penn Multi-List
Facts & features
Interior
Bedrooms & bathrooms
- Bedrooms: 3
- Bathrooms: 3
- Full bathrooms: 3
Primary bedroom
- Level: Upper
- Dimensions: 20x10
Bedroom 2
- Level: Upper
- Dimensions: 15x9
Bedroom 3
- Level: Main
- Dimensions: 11x12
Dining room
- Level: Upper
- Dimensions: 10x15
Entry foyer
- Level: Main
- Dimensions: 10x9
Game room
- Level: Lower
- Dimensions: 27x30
Kitchen
- Level: Upper
- Dimensions: 9x17
Laundry
- Level: Upper
Living room
- Level: Upper
- Dimensions: 15x33
Heating
- Gas, Hot Water
Cooling
- Wall Unit(s)
Appliances
- Included: Some Gas Appliances, Dryer, Dishwasher, Disposal, Microwave, Refrigerator, Stove, Washer
Features
- Kitchen Island, Window Treatments
- Flooring: Carpet, Ceramic Tile, Hardwood
- Windows: Window Treatments
- Basement: Walk-Out Access
- Number of fireplaces: 3
Interior area
- Total structure area: 3,055
- Total interior livable area: 3,055 sqft
Property
Parking
- Total spaces: 2
- Parking features: Built In, Garage Door Opener
- Has attached garage: Yes
Features
- Levels: Two
- Stories: 2
- Pool features: None
Lot
- Size: 0.73 Acres
- Dimensions: 105 x 248 x 148 x 259
Details
- Parcel number: 0663L00360000000
Construction
Type & style
- Home type: SingleFamily
- Architectural style: Colonial,Two Story
- Property subtype: Single Family Residence
Materials
- Brick
- Roof: Composition
Condition
- Resale
- Year built: 1961
Utilities & green energy
- Sewer: Public Sewer
- Water: Public
Community & neighborhood
Community
- Community features: Public Transportation
Location
- Region: South Park
Price history
| Date | Event | Price |
|---|---|---|
| 10/17/2025 | Sold | $370,000-7.5%$121/sqft |
Source: | ||
| 10/17/2025 | Pending sale | $399,900$131/sqft |
Source: | ||
| 9/15/2025 | Contingent | $399,900$131/sqft |
Source: | ||
| 8/21/2025 | Price change | $399,900-10.1%$131/sqft |
Source: | ||
| 8/7/2025 | Price change | $445,000-4.3%$146/sqft |
Source: | ||
Public tax history
| Year | Property taxes | Tax assessment |
|---|---|---|
| 2025 | $6,396 +7.4% | $170,600 |
| 2024 | $5,958 +638.3% | $170,600 |
| 2023 | $807 | $170,600 |
Find assessor info on the county website
Neighborhood: 15129
Nearby schools
GreatSchools rating
- 6/10South Park Elementary CenterGrades: K-4Distance: 0.6 mi
- 6/10South Park Middle SchoolGrades: 5-8Distance: 1.6 mi
- 7/10South Park Senior High SchoolGrades: 9-12Distance: 0.7 mi
Schools provided by the listing agent
- District: South Park
Source: WPMLS. This data may not be complete. We recommend contacting the local school district to confirm school assignments for this home.
Get pre-qualified for a loan
At Zillow Home Loans, we can pre-qualify you in as little as 5 minutes with no impact to your credit score.An equal housing lender. NMLS #10287.

