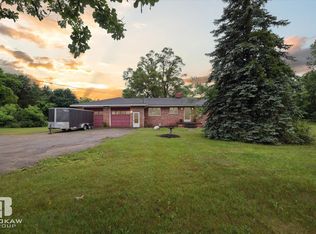Sold for $390,000
$390,000
1831 Roods Lake Rd, Lapeer, MI 48446
5beds
3,944sqft
Single Family Residence
Built in 2003
2.09 Acres Lot
$398,100 Zestimate®
$99/sqft
$3,143 Estimated rent
Home value
$398,100
$314,000 - $502,000
$3,143/mo
Zestimate® history
Loading...
Owner options
Explore your selling options
What's special
Stunning 5-bedroom, 3-bath custom-built home offers over 3,900 sq ft of beautifully updated living space on 2+ manicured acres and huge 60x38 two-story barn. This property combines rustic charm with modern comfort.
Remodeled in 2022, kitchen with granite countertops, walk-in pantry, coffee bar, and under-floor heating — also found in both the downstairs and upstairs baths. The living room features a 14-ft barn wood ceiling, natural fireplace & wood flooring.
Spacious primary suite has a walk-in closet, private bath and private access to the sunroom which has a 50-year transferable warranty and custom vanity. Other upgrades include new carpet (2025) new sump pump (2022), wiring and insulation (2020), and updated well and septic system built to support a 7+ bedroom home. Zoned dual heating (gas & wood) adds year-round efficiency.
Fresh neutral paint throughout, and the upstairs was fully remodeled in 2022. Outside, enjoy mature trees, beautiful landscaping, a fenced yard, and a custom waterfall feature. Includes a 2-car garage and an oversized 60x38 two-story barn for storage, hobbies, or future use.
This home offers exceptional value, versatility, and a peaceful setting — all move-in ready.
Zillow last checked: 8 hours ago
Listing updated: September 04, 2025 at 05:08am
Listed by:
Jessica Chesney 810-706-2996,
Realty Market Matters LLC
Bought with:
Carrie Keahl, 6501448903
Crown Real Estate Group
Source: Realcomp II,MLS#: 20251002330
Facts & features
Interior
Bedrooms & bathrooms
- Bedrooms: 5
- Bathrooms: 3
- Full bathrooms: 3
Primary bedroom
- Level: Entry
- Dimensions: 23 X 17
Bedroom
- Level: Second
- Dimensions: 14 X 12
Bedroom
- Level: Second
- Dimensions: 18 X 16
Bedroom
- Level: Entry
- Dimensions: 14 X 12
Bedroom
- Level: Entry
- Dimensions: 14 X 12
Primary bathroom
- Level: Entry
- Dimensions: 5 X 8
Other
- Level: Entry
- Dimensions: 9 X 9
Other
- Level: Second
- Dimensions: 9 X 9
Bonus room
- Level: Second
- Dimensions: 15 X 19
Bonus room
- Level: Entry
- Dimensions: 14 X 15
Dining room
- Level: Entry
- Dimensions: 14 X 13
Kitchen
- Level: Entry
- Dimensions: 15 X 12
Laundry
- Level: Entry
- Dimensions: 10 X 7
Living room
- Level: Entry
- Dimensions: 21 X 15
Other
- Level: Entry
- Dimensions: 13 X 16
Other
- Level: Entry
- Dimensions: 12 X 8
Heating
- Propane, Steam, Wood, Zoned
Cooling
- Ceiling Fans
Appliances
- Included: Dishwasher, Dryer, Free Standing Gas Range, Free Standing Refrigerator, Washer
- Laundry: Laundry Room
Features
- Entrance Foyer, Other
- Basement: Interior Entry,Partial,Unfinished
- Has fireplace: Yes
- Fireplace features: Living Room, Wood Burning
Interior area
- Total interior livable area: 3,944 sqft
- Finished area above ground: 3,944
Property
Parking
- Parking features: Two Car Garage, Circular Driveway, Detached
- Has garage: Yes
Features
- Levels: Two
- Stories: 2
- Entry location: GroundLevelwSteps
- Patio & porch: Covered, Enclosed, Porch
- Pool features: None
- Fencing: Back Yard
- Waterfront features: Pond
Lot
- Size: 2.09 Acres
- Dimensions: 321 x 280 x 319 x 278
Details
- Additional structures: Barns, Pole Barn
- Parcel number: 01402700900
- Special conditions: Short Sale No,Standard
Construction
Type & style
- Home type: SingleFamily
- Architectural style: Cape Cod
- Property subtype: Single Family Residence
Materials
- Wood Siding
- Foundation: Basement, Block, Crawl Space
- Roof: Asphalt
Condition
- New construction: No
- Year built: 2003
- Major remodel year: 2022
Utilities & green energy
- Sewer: Septic Tank
- Water: Well
Community & neighborhood
Location
- Region: Lapeer
Other
Other facts
- Listing agreement: Exclusive Right To Sell
- Listing terms: Cash,Conventional,FHA,Usda Loan,Va Loan
Price history
| Date | Event | Price |
|---|---|---|
| 7/11/2025 | Sold | $390,000-1.3%$99/sqft |
Source: | ||
| 6/11/2025 | Pending sale | $395,000$100/sqft |
Source: | ||
| 5/31/2025 | Listed for sale | $395,000-1.2%$100/sqft |
Source: | ||
| 5/20/2023 | Listing removed | -- |
Source: | ||
| 4/15/2023 | Listed for sale | $399,900$101/sqft |
Source: | ||
Public tax history
| Year | Property taxes | Tax assessment |
|---|---|---|
| 2025 | $3,650 +101.7% | $199,100 -1% |
| 2024 | $1,809 +5.6% | $201,200 +6.7% |
| 2023 | $1,713 +9.8% | $188,600 +54.1% |
Find assessor info on the county website
Neighborhood: 48446
Nearby schools
GreatSchools rating
- 7/10Elva Lynch Elementary SchoolGrades: PK-5Distance: 0.4 mi
- 2/10Zemmer Middle SchoolGrades: 8-9Distance: 3.4 mi
- 7/10Lapeer East Senior High SchoolGrades: 10-12Distance: 3.5 mi
Get a cash offer in 3 minutes
Find out how much your home could sell for in as little as 3 minutes with a no-obligation cash offer.
Estimated market value$398,100
Get a cash offer in 3 minutes
Find out how much your home could sell for in as little as 3 minutes with a no-obligation cash offer.
Estimated market value
$398,100
