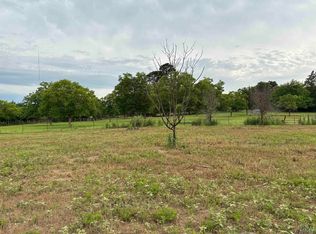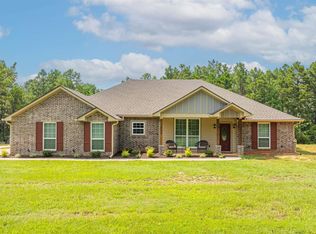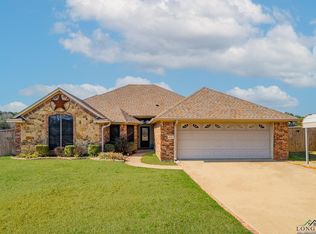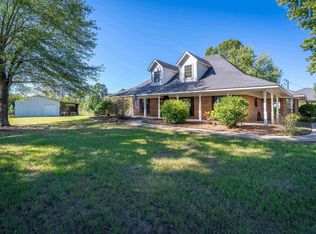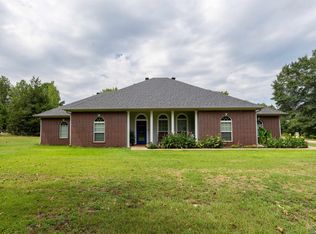Stunning 3-bedroom, 3-bathroom home in Gilmer ISD, featuring custom details and an open, inviting layout. Upgraded throughout with gorgeous hardwood floors and a thoughtfully designed split-multi-primary suite floor plan. The kitchen boasts imported granite countertops, high-end custom cabinetry, a spacious breakfast bar, and a walk-in pantry. The expansive living area is filled with natural light and centered around a cozy wood-burning fireplace. The master suite offers a generous bath with dual walk-in closets, a relaxing jetted tub, and a separate shower. One of the secondary bedrooms includes a private bath, perfect for a mother-in-law suite or guest quarters. In addition to the three bedrooms, you will find a dedicated office space conveniently located just off the kitchen. This could also be utilized as an additional dining room or small living area. The oversized laundry room features custom cabinetry and a folding area for added convenience. Nestled on a picturesque one-acre lot, this home offers breathtaking views of rolling hills—truly a perfect blend of comfort and style!
For sale
Price cut: $5K (10/1)
$394,900
1831 Scarlet Oak Rd, Gilmer, TX 75645
3beds
2,376sqft
Est.:
Single Family Residence
Built in 2006
-- sqft lot
$389,200 Zestimate®
$166/sqft
$-- HOA
What's special
Cozy wood-burning fireplacePicturesque one-acre lotGorgeous hardwood floorsDedicated office spaceImported granite countertopsSplit-bedroom floor planRelaxing jetted tub
- 284 days |
- 227 |
- 8 |
Zillow last checked: 8 hours ago
Listing updated: October 01, 2025 at 02:47pm
Listed by:
Kimberly Buettner 903-790-1143,
Texas Real Estate Executives-Gilmer
Source: GTARMLS,MLS#: 25003084
Tour with a local agent
Facts & features
Interior
Bedrooms & bathrooms
- Bedrooms: 3
- Bathrooms: 3
- Full bathrooms: 3
Rooms
- Room types: Office, Family Room, 1 Living Area
Primary bedroom
- Features: Master Bedroom Split
Bedroom
- Features: Guest Bedroom Split, Walk-In Closet(s)
Bathroom
- Features: Shower and Tub, Walk-In Closet(s), Separate Walk-In Closets
Kitchen
- Features: Kitchen/Eating Combo, Breakfast Bar
Heating
- Central/Electric
Cooling
- Central Electric
Appliances
- Included: Range/Oven-Electric, Dishwasher, Microwave, Electric Oven, Electric Cooktop
Features
- Pantry
- Number of fireplaces: 1
- Fireplace features: One Wood Burning
Interior area
- Total structure area: 2,376
- Total interior livable area: 2,376 sqft
Property
Parking
- Total spaces: 2
- Parking features: Garage Faces Side, Door w/Opener w/Controls
- Garage spaces: 2
Features
- Levels: One
- Stories: 1
- Patio & porch: Patio Covered
- Exterior features: Gutter(s)
- Pool features: None
- Fencing: Barbed Wire,Partial
Details
- Additional structures: Storage
- Parcel number: 65009715
- Special conditions: None
Construction
Type & style
- Home type: SingleFamily
- Architectural style: Traditional
- Property subtype: Single Family Residence
Materials
- Brick Veneer, Siding
- Foundation: Slab
- Roof: Composition
Condition
- Year built: 2006
Community & HOA
Community
- Security: Smoke Detector(s)
- Subdivision: unknown
Location
- Region: Gilmer
Financial & listing details
- Price per square foot: $166/sqft
- Tax assessed value: $306,260
- Annual tax amount: $1,366
- Date on market: 3/1/2025
Estimated market value
$389,200
$370,000 - $409,000
$2,226/mo
Price history
Price history
| Date | Event | Price |
|---|---|---|
| 10/1/2025 | Price change | $394,900-1.3%$166/sqft |
Source: | ||
| 2/28/2025 | Price change | $399,900-2.5%$168/sqft |
Source: | ||
| 10/12/2024 | Price change | $409,950-4.4%$173/sqft |
Source: | ||
| 8/31/2024 | Listed for sale | $429,000$181/sqft |
Source: Owner Report a problem | ||
Public tax history
Public tax history
| Year | Property taxes | Tax assessment |
|---|---|---|
| 2025 | -- | $306,260 +16.1% |
| 2024 | $1,367 | $263,804 +10% |
| 2023 | -- | $239,822 +10% |
Find assessor info on the county website
BuyAbility℠ payment
Est. payment
$2,465/mo
Principal & interest
$1922
Property taxes
$405
Home insurance
$138
Climate risks
Neighborhood: 75645
Nearby schools
GreatSchools rating
- NAGladewater Primary SchoolGrades: PK-1Distance: 3.7 mi
- 5/10Gladewater Middle SchoolGrades: 6-8Distance: 4.8 mi
- 4/10Gladewater High SchoolGrades: 9-12Distance: 3.1 mi
Schools provided by the listing agent
- Elementary: Gilmer
- Middle: Gilmer
- High: Gilmer
Source: GTARMLS. This data may not be complete. We recommend contacting the local school district to confirm school assignments for this home.
- Loading
- Loading
