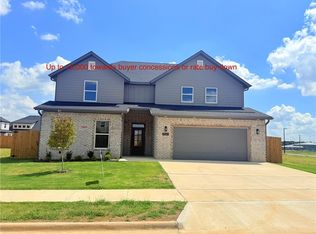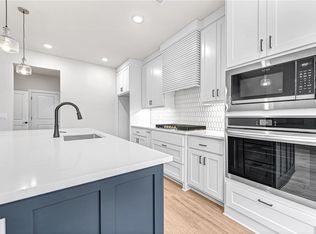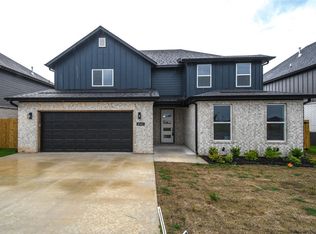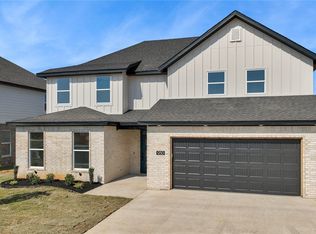This beautifully upgraded home offers outstanding value and space. The open-concept main level features an oversized island, quartz countertops, custom ceiling-height cabinets, a walk-in pantry, and luxury vinyl plank flooring. Two bedrooms, two full baths, and a cozy study complete the first floor, while the upstairs includes two more bedrooms, a full bath, and a spacious theater/game room. Highlights include tiled showers, an electric fireplace with custom trim, an EV charging port, and a gas line for outdoor grilling. Walkable to top schools and minutes from I-49, downtown Bentonville, and Walmart HQ. ***** Up to $10,000 towards closing cost or rate buy down up to 4.8% also up to $5,000 credit from Preferred lender *****
New construction
Price cut: $4K (11/13)
$565,208
1831 Utopia St, Centerton, AR 72719
4beds
2,564sqft
Est.:
Single Family Residence
Built in 2025
6,098.4 Square Feet Lot
$561,100 Zestimate®
$220/sqft
$-- HOA
What's special
Tiled showersEv charging portQuartz countertopsOversized islandWalk-in pantryCustom ceiling-height cabinets
- 119 days |
- 106 |
- 9 |
Zillow last checked: 8 hours ago
Listing updated: November 13, 2025 at 09:45am
Listed by:
Sravani Swarna 479-341-0889,
Fathom Realty 479-381-0550
Source: ArkansasOne MLS,MLS#: 1317906 Originating MLS: Northwest Arkansas Board of REALTORS MLS
Originating MLS: Northwest Arkansas Board of REALTORS MLS
Tour with a local agent
Facts & features
Interior
Bedrooms & bathrooms
- Bedrooms: 4
- Bathrooms: 3
- Full bathrooms: 3
Primary bedroom
- Level: Main
- Dimensions: 14’4”x14’
Bedroom
- Level: Main
- Dimensions: 10’5”x10’4”
Bedroom
- Level: Second
- Dimensions: 10’4”x11’
Bedroom
- Level: Second
- Dimensions: 14’4”x10’2”
Bedroom
- Level: Second
- Dimensions: 17’7”x11’
Eat in kitchen
- Level: Main
- Dimensions: 11’4”x8’5”
Kitchen
- Level: Main
- Dimensions: 11’8”x14’8”
Library
- Level: Main
- Dimensions: 14’4”x9”
Living room
- Level: Main
- Dimensions: 18’x17’
Heating
- Central, ENERGY STAR Qualified Equipment, Gas
Cooling
- Central Air, Electric, ENERGY STAR Qualified Equipment
Appliances
- Included: Dishwasher, Electric Oven, Electric Water Heater, Gas Cooktop, Disposal, Gas Oven, Microwave, Range Hood, ENERGY STAR Qualified Appliances, Plumbed For Ice Maker
- Laundry: Washer Hookup, Dryer Hookup
Features
- Attic, Built-in Features, Ceiling Fan(s), Cathedral Ceiling(s), Eat-in Kitchen, Granite Counters, Pantry, Programmable Thermostat, Quartz Counters, Split Bedrooms, Walk-In Closet(s), Window Treatments, Storage
- Flooring: Carpet, Luxury Vinyl Plank, Tile
- Windows: Double Pane Windows, ENERGY STAR Qualified Windows, Vinyl, Blinds
- Has basement: No
- Number of fireplaces: 1
- Fireplace features: Electric
Interior area
- Total structure area: 2,564
- Total interior livable area: 2,564 sqft
Video & virtual tour
Property
Parking
- Total spaces: 2
- Parking features: Attached, Garage, Garage Door Opener
- Has attached garage: Yes
- Covered spaces: 2
Features
- Levels: Two
- Stories: 2
- Patio & porch: Brick, Covered, Patio
- Exterior features: Concrete Driveway
- Pool features: None
- Fencing: Partial
- Waterfront features: None
Lot
- Size: 6,098.4 Square Feet
- Features: Cleared, Landscaped, Subdivision
Details
- Additional structures: None
- Parcel number: 0609220000
- Special conditions: None
- Wooded area: 0
Construction
Type & style
- Home type: SingleFamily
- Property subtype: Single Family Residence
Materials
- Brick, Concrete
- Foundation: Slab
- Roof: Architectural,Shingle
Condition
- New construction: Yes
- Year built: 2025
Details
- Warranty included: Yes
Utilities & green energy
- Sewer: Public Sewer
- Water: Public
- Utilities for property: Cable Available, Electricity Available, Natural Gas Available, Sewer Available, Water Available
Green energy
- Energy efficient items: Appliances
Community & HOA
Community
- Features: Near Schools, Sidewalks
- Security: Smoke Detector(s)
- Subdivision: Paradise Park
Location
- Region: Centerton
Financial & listing details
- Price per square foot: $220/sqft
- Date on market: 8/12/2025
- Cumulative days on market: 121 days
Estimated market value
$561,100
$533,000 - $589,000
Not available
Price history
Price history
| Date | Event | Price |
|---|---|---|
| 11/13/2025 | Price change | $565,208-0.7%$220/sqft |
Source: | ||
| 8/13/2025 | Price change | $569,208+0%$222/sqft |
Source: | ||
| 6/20/2025 | Price change | $569,0000%$222/sqft |
Source: | ||
| 6/5/2025 | Listed for sale | $569,208$222/sqft |
Source: | ||
Public tax history
Public tax history
Tax history is unavailable.BuyAbility℠ payment
Est. payment
$3,201/mo
Principal & interest
$2753
Property taxes
$250
Home insurance
$198
Climate risks
Neighborhood: 72719
Nearby schools
GreatSchools rating
- 6/10Centerton Gamble ElementaryGrades: K-4Distance: 0.2 mi
- 8/10Grimsley Junior High SchoolGrades: 7-8Distance: 2.7 mi
- 9/10Bentonville West High SchoolGrades: 9-12Distance: 0.5 mi
Schools provided by the listing agent
- District: Bentonville
Source: ArkansasOne MLS. This data may not be complete. We recommend contacting the local school district to confirm school assignments for this home.
- Loading
- Loading



