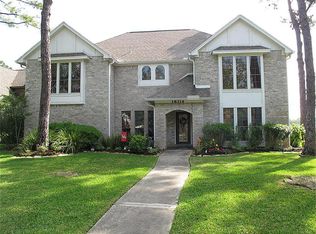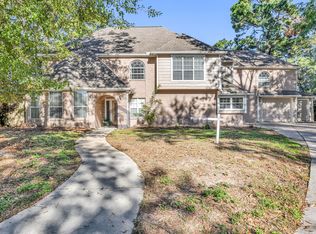Are you looking for a unique, out of the ordinary and definitely not a cookie-cutter house, look no more. This ginormous house will steal your heart. This house is packed with surprises from 2 studies/libraries/Office space to wets bars. Plantation shutters on the first floor. Brand new Large custom covered patio. New backsplash in the kitchen. NO BACk NEIGHBORS!! Huge closets and lots of them, tall ceilings, a game room with built-in speakers/surround system (will stay). Crown molding, W/D (also will stay), and much more!! Did I mention in the acclaim Klein ISD? It is a must BUY NOW!! "Honey get in the car now" ;)
This property is off market, which means it's not currently listed for sale or rent on Zillow. This may be different from what's available on other websites or public sources.

