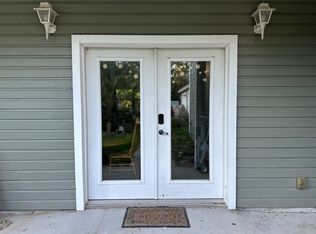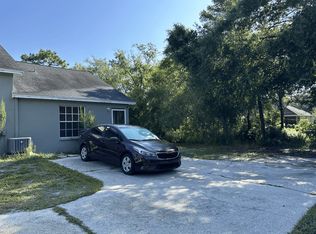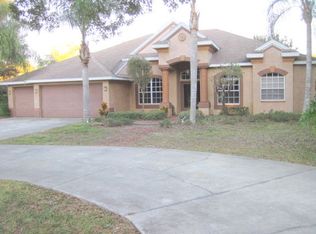Remarkable Custom-Built Home on a 1.9 Acre Lot, boasting a Boatable Canal that leads to 50-Acre Lake Taylor (Ski & Fish). Featuring a detached In-Law / Guest Apartment which has 2 Bedrooms and 1 Bath. Also featuring a 1,600 Sqft Air Conditioned Drive in Workshop; perfect for Car Collectors/Enthusiasts (room for 10 Cars MOL), a home based business, etc. The main house offers 4 Bedrooms, 4 Baths, 4527 Heated Sqft, w/ attached Over-Sized 2 Car Garage. Kitchen features include Stainless Steel Appliances, Gas Stove, Large Pantry, Plentiful Cabinet Space, and a maneuverable Center Island. The massive sized Bonus Room (28x41) is equipped with a Beverage Bar; Bring the Pool Table, Ping-Pong Table, Pin Ball Machine, and more, there is room for an Arcade here. Adjoining the Bonus Room is a large walk-in Closet and a Full Bath (Handicap Accessible). Other features include 2 Fireplaces (one in master bedroom, one in formal living). The downstairs Master Bedroom has a large walk-in Closet (+ an additional closet) and a large Master Bath with Dual Vanities. There is one secondary bedroom downstairs and two other bedrooms upstairs. The Screened-In Pool and Covered Patio area is great for entertaining and making a splash on hot summer days. Zoned for the BEST schools in the area: Hammond Elementary, Martinez Middle, and Steinbrenner High. Bring the boats, Large RVs and all of your toys; you'll be hard pressed to use up all the space available with this estate.
This property is off market, which means it's not currently listed for sale or rent on Zillow. This may be different from what's available on other websites or public sources.


