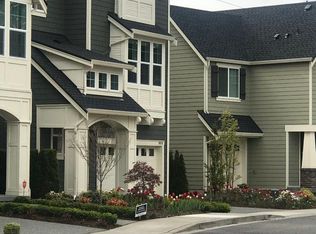Premium Home for Rent Available July 1, 2025 4 Beds | 3.5 Baths | 2-Car Garage | Northshore Schools Tranquil | Luxurious | Convenient Discover modern luxury in Timber Creek, an award-winning Toll Brothers community offering 50+ acres of preserved green space, scenic walking trails, a park, and an elegant clubhouse with pool. Served by top-rated Northshore Schools, this home offers the best of suburban living in Mill Creek/Bothell. The Home: Located on a quiet cul-de-sac with private greenbelt views, this 2016-built home shines with designer finishes and thoughtful layout across three levels. Main Floor: Inviting front porch & foyer Private guest suite/bonus room with full bath and access to a spacious patio and fenced backyard Ideal for guests, office, or entertainment Second Floor: Open-concept living with a bright great room, gas fireplace, and formal dining Large kitchen with granite countertops, shaker cabinets, walk-in pantry, and stainless steel appliances Sunlit breakfast nook & covered deck perfect for year-round enjoyment Rich hardwood floors and expansive windows front and back Third Floor: Oversized master suite with walk-in closet, soaking tub, and spa-like shower Two additional bedrooms Full tiled bathroom and separate laundry room with full-size washer & dryer Features: Toll Brothers home (built 2016) 4 bedrooms | 3.5 bathrooms | 2-car finished garage Spacious great room with gas fireplace Open kitchen with granite counters, shaker cabinets, walk-in pantry Stainless steel appliances & gas cooking Hardwood floors on main level, tiled bathrooms Covered deck + private patio backing to greenbelt Luxurious master suite with soaking tub & walk-in closet Full-size laundry room with washer/dryer Tankless water heater, LED lighting, high-efficiency heating Ring doorbell, smart thermostat Landscaped and fenced backyard Quiet cul-de-sac location Access to community clubhouse, pool, trails, and park Northshore School District Location Highlights: Close to top schools, major retailers, dining, and daily conveniences Peaceful community feel with fast access to I-405, I-5 and Hwy 9 Don't miss this chance to live in one of the area's most sought-after communities in a beautiful, modern home that checks every box. Most pictures are from September, 2024. Lease Requirements: Tenant screening required Clear background check 700+ credit score Income must be at least 3.5x rent No smoking allowed Prior rental history required Single-family residential use only Small pets considered on a case-by-case basis (pet rent may apply) Tenant Responsibilities: Tenant pays all utilities Renter's insurance required Must follow community HOA guidelines including maintaining front and backyard
This property is off market, which means it's not currently listed for sale or rent on Zillow. This may be different from what's available on other websites or public sources.

