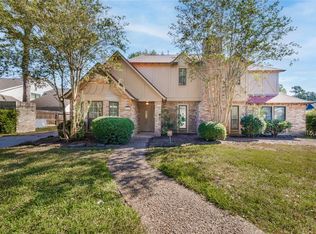GREAT CURB APPEAL! YOU'LL LOVE THIS CUSTOM BUILT HOME W/THOUSANDS IN UPDATES TO INCLUDE RICH WOOD LAMINATE IN KITCHEN,BREAKFAST, DEN & DINING * ISLAND KITCHEN W/BEAUTIFUL QUARTZ COUNTERTOPS * STAINLESS APPLIANCES W/GLASS SUBWAY BACKSPLASH * MASTER DOWN W/SEPARATE TUB/SHOWER * ROOF IN 2015 * AC'S IN 2015 * H2O HEATERS - 2018 * BREAKER BOX 2019 * CARPETS UPSTAIRS IN 2020 * GREAT FLOORPLAN W/GAMEROOM UP * 3.5 BATHS * LARGE ROOM SIZES & GREAT OVERSIZED BACKYARD! MINUTES FROM EXXON CAMPUS/WOODLANDS * HIGHLY ACCREDITED KLEIN ISD!
This property is off market, which means it's not currently listed for sale or rent on Zillow. This may be different from what's available on other websites or public sources.
