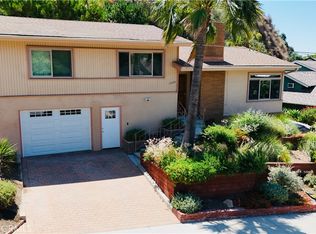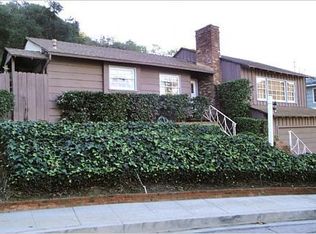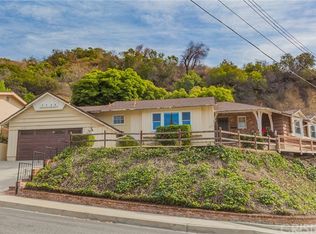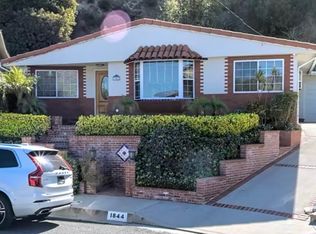It's not often you see a home that is really move-in ready! This traditional style home with four bedrooms and three baths is in a prime Verdugo Woodlands neighborhood. It features a wonderful floor plan with three bedrooms and two baths on the first floor and a spacious master suite with walk-in closet and balcony, and master bath with spa tub, separate shower and dual sinks on the second floor. The great room, with fireplace, built-ins, and desk area is also on the second floor. As you enter this special home, there is a formal living room w/ bay window on the right and dining room on the left. The remodeled kitchen has granite counters, stainless appliances and breakfast area. Hardwood floors, beautifully remodeled baths (one with steam shower), newer roof, many windows, two zone heating/air, two car garage and a private patio and backyard with mountain view complete this beautifully maintained home. Located just up the street from the sought after Verdugo Woodlands Elementary, this home is conveniently located near freeways, shopping, DTLA, the Studios and more!
This property is off market, which means it's not currently listed for sale or rent on Zillow. This may be different from what's available on other websites or public sources.



