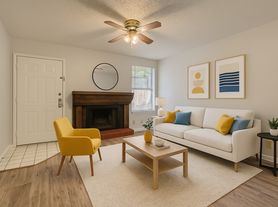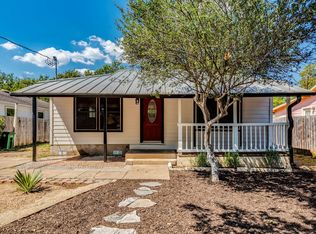Spacious Layout: Open-concept main living area with large windows and high ceilings, creating a bright and inviting atmosphere.
1st Floor: Kitchen, Living Room, Guest Bedroom/Office, Guest Full Bathroom
2nd Floor: Guest Bedroom/Office, Guest Full Bathroom, Primary Bedroom, Primary Bathroom, Laundry Room
3rd Floor: Primary Bedroom Loft
Primary Suite: Oversized bedroom featuring a lofted office space, ideal for remote work or a private creative studio.
Modern Kitchen: Equipped with stainless steel appliances, ample cabinet storage, and sleek countertops, perfect for cooking and entertaining.
Three Full Bathrooms: Each bedroom has access to its own bathroom, providing convenience and privacy for all residents.
Garage & Driveway: Includes a private attached garage with additional driveway parking, a rare and valuable amenity in this area.
Outdoor Space: Enjoy a private front yard with green space for relaxing, gardening, or entertaining guests.
In-Unit Laundry: Washer and dryer included for your convenience.
Pet-Friendly: The home welcomes pets and is part of a well-kept, quiet residential community.
Great opportunity for someone looking for a short term lease or looking for a place to stay for a short term.
I am looking for someone to take over my lease on 12/01/25. The lease ends 02/28/26.
You will have it from 12/01/25 to 02/28/26 with the option to renew for longer if you would like.
Lease takeover begins: December 1, 2025
Current lease ends: February 28, 2026
Option to renew: Yes, renew at the same rate of $2,600/month
Monthly Rent: $2,600
House for rent
$2,600/mo
1832 Carlson Dr, Austin, TX 78741
3beds
1,567sqft
Price may not include required fees and charges.
Single family residence
Available Mon Dec 1 2025
Cats, dogs OK
Central air
In unit laundry
Detached parking
Forced air
What's special
Private attached garagePrivate front yardHigh ceilingsStainless steel appliancesLarge windowsIn-unit laundryModern kitchen
- 14 days |
- -- |
- -- |
Travel times
Looking to buy when your lease ends?
Consider a first-time homebuyer savings account designed to grow your down payment with up to a 6% match & a competitive APY.
Facts & features
Interior
Bedrooms & bathrooms
- Bedrooms: 3
- Bathrooms: 3
- Full bathrooms: 3
Heating
- Forced Air
Cooling
- Central Air
Appliances
- Included: Dishwasher, Dryer, Freezer, Microwave, Oven, Refrigerator, Washer
- Laundry: In Unit
Features
- Flooring: Carpet, Hardwood
Interior area
- Total interior livable area: 1,567 sqft
Property
Parking
- Parking features: Detached, Off Street
- Details: Contact manager
Features
- Exterior features: Heating system: Forced Air
- Has private pool: Yes
Details
- Parcel number: 832414
Construction
Type & style
- Home type: SingleFamily
- Property subtype: Single Family Residence
Community & HOA
HOA
- Amenities included: Pool
Location
- Region: Austin
Financial & listing details
- Lease term: 1 Year
Price history
| Date | Event | Price |
|---|---|---|
| 11/8/2025 | Listed for rent | $2,600-7.1%$2/sqft |
Source: Zillow Rentals | ||
| 2/3/2024 | Listing removed | -- |
Source: Zillow Rentals | ||
| 1/11/2024 | Listed for rent | $2,800-6.7%$2/sqft |
Source: Zillow Rentals | ||
| 12/25/2023 | Listing removed | -- |
Source: Zillow Rentals | ||
| 12/5/2023 | Price change | $3,000+3.4%$2/sqft |
Source: Zillow Rentals | ||

