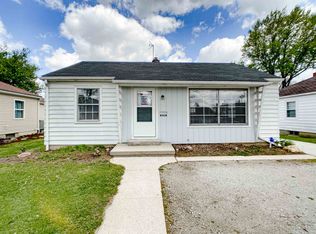Closed
$203,000
1832 Cherokee Rd, Fort Wayne, IN 46808
2beds
2,390sqft
Single Family Residence
Built in 1949
7,405.2 Square Feet Lot
$206,500 Zestimate®
$--/sqft
$1,597 Estimated rent
Home value
$206,500
$186,000 - $229,000
$1,597/mo
Zestimate® history
Loading...
Owner options
Explore your selling options
What's special
Very well maintained home close to Jefferson Point and Downtown Fort Wayne. This home offers a lot of elbow room on the main level including a living room and great room along with a primary bedroom with walk-in closet and attached bath. There is another bedroom and full bath on the main level as well. Original hardwood on part of the main level. In the basement there is a large rec room for entertainment and craft area. This home provides storage options around every corner. The roof was replaced in 21, Furnace and AC in Oct 22, Basement was waterproofed including new sump pump in 24. New carpet and paint in the basement. The back yard is fenced and there is a large detached garage for additional storage.
Zillow last checked: 8 hours ago
Listing updated: January 03, 2025 at 10:05am
Listed by:
Jesse Pennington 260-244-0009,
Minear Real Estate
Bought with:
Marcus A Christlieb, RB14046073
F.C. Tucker Fort Wayne
Source: IRMLS,MLS#: 202442638
Facts & features
Interior
Bedrooms & bathrooms
- Bedrooms: 2
- Bathrooms: 2
- Full bathrooms: 2
- Main level bedrooms: 2
Bedroom 1
- Level: Main
Bedroom 2
- Level: Main
Family room
- Level: Main
- Area: 300
- Dimensions: 15 x 20
Kitchen
- Level: Main
- Area: 120
- Dimensions: 15 x 8
Living room
- Level: Main
- Area: 300
- Dimensions: 15 x 20
Heating
- Natural Gas, Forced Air
Cooling
- Central Air
Appliances
- Included: Microwave, Refrigerator, Gas Range, Gas Water Heater
Features
- 1st Bdrm En Suite, Walk-In Closet(s), Main Level Bedroom Suite
- Flooring: Hardwood, Carpet
- Basement: Daylight,Partial,Finished,Concrete,Sump Pump
- Has fireplace: No
Interior area
- Total structure area: 2,390
- Total interior livable area: 2,390 sqft
- Finished area above ground: 1,402
- Finished area below ground: 988
Property
Parking
- Total spaces: 2
- Parking features: Detached, Garage Door Opener, Concrete
- Garage spaces: 2
- Has uncovered spaces: Yes
Features
- Levels: One
- Stories: 1
- Fencing: Chain Link
Lot
- Size: 7,405 sqft
- Dimensions: 55x138
- Features: Level, City/Town/Suburb
Details
- Parcel number: 020734332018.000074
Construction
Type & style
- Home type: SingleFamily
- Architectural style: Ranch
- Property subtype: Single Family Residence
Materials
- Vinyl Siding
- Roof: Asphalt
Condition
- New construction: No
- Year built: 1949
Utilities & green energy
- Sewer: City
- Water: City
Community & neighborhood
Location
- Region: Fort Wayne
- Subdivision: North Highlands
Other
Other facts
- Listing terms: Cash,Conventional,FHA,VA Loan
Price history
| Date | Event | Price |
|---|---|---|
| 1/3/2025 | Sold | $203,000-1.2% |
Source: | ||
| 12/7/2024 | Pending sale | $205,500 |
Source: | ||
| 12/4/2024 | Price change | $205,500-3.3% |
Source: | ||
| 11/8/2024 | Price change | $212,500-1.8% |
Source: | ||
| 11/2/2024 | Listed for sale | $216,500 |
Source: | ||
Public tax history
| Year | Property taxes | Tax assessment |
|---|---|---|
| 2024 | $1,789 +2.6% | $192,800 +14.8% |
| 2023 | $1,744 +7.8% | $168,000 +7.3% |
| 2022 | $1,619 +25.3% | $156,500 +7.1% |
Find assessor info on the county website
Neighborhood: North Highlands
Nearby schools
GreatSchools rating
- 6/10Francis M Price Elementary SchoolGrades: PK-5Distance: 0.2 mi
- 5/10Northwood Middle SchoolGrades: 6-8Distance: 3.6 mi
- 2/10North Side High SchoolGrades: 9-12Distance: 1.7 mi
Schools provided by the listing agent
- Elementary: Price
- Middle: Portage
- High: North Side
- District: Fort Wayne Community
Source: IRMLS. This data may not be complete. We recommend contacting the local school district to confirm school assignments for this home.
Get pre-qualified for a loan
At Zillow Home Loans, we can pre-qualify you in as little as 5 minutes with no impact to your credit score.An equal housing lender. NMLS #10287.
Sell for more on Zillow
Get a Zillow Showcase℠ listing at no additional cost and you could sell for .
$206,500
2% more+$4,130
With Zillow Showcase(estimated)$210,630
