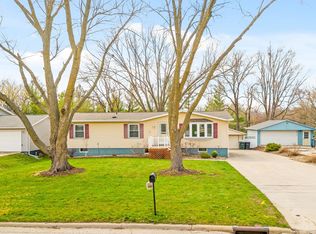Sold for $417,000 on 04/27/23
$417,000
1832 Epping Pl, Waterloo, IA 50701
2beds
3,065sqft
Single Family Residence
Built in 2001
1.08 Acres Lot
$473,800 Zestimate®
$136/sqft
$1,366 Estimated rent
Home value
$473,800
$450,000 - $502,000
$1,366/mo
Zestimate® history
Loading...
Owner options
Explore your selling options
What's special
Quality built, meticulously kept and gently lived in. plenty of room to roam in this Spacious Brick ranch style Home with maintenance free shake siding. 3065 sq ft all on main floor. Heated tile floors. Situated on a quite culdesac with over a 1 acre well manicured lot with two covered patios that have stamped concrete floors. Easy to find a place to sit, relax and enjoy nature and the peace and quite. From the welcoming front door to a entry way and flowing through every room. 2 bedrooms with potential Den/3rd bedroom. Huge Master suite with Jet tub and skylight, patio doors to the covered patio, double sinks, separate shower and private toilet room, pocket doors to walk in closet, many built ins. separate laundry room Kitchen with the chef in mind, Newer double oven stove and stainless refrigerator. Alot of counter space and a portable island. Two living areas one more formal and one more like a great room open floor plan, warm up by the custom gas fireplace, built in stereo storage, speakers and mounted TVs. What a perfect place for winding down, entertaining or having great family time. 2.5 baths. Extra office area and a separate finished versatile room with shelving and has access to the Attached oversized 3 car garage. there is a 350 sq. ft. poured concrete unfinished basement for storage. Assessor Sq. Ft measurement of the Main base and garage are believed to be inaccurate.
Zillow last checked: 8 hours ago
Listing updated: August 05, 2024 at 01:43pm
Listed by:
Rick Bauer 319-493-3500,
RE/MAX Concepts - Waterloo
Bought with:
Kathy Albert, Gri,Crs, B06753
Oakridge Real Estate
Source: Northeast Iowa Regional BOR,MLS#: 20230509
Facts & features
Interior
Bedrooms & bathrooms
- Bedrooms: 2
- Bathrooms: 3
- Full bathrooms: 2
- 1/2 bathrooms: 1
Primary bedroom
- Level: Main
Other
- Level: Upper
Other
- Level: Main
Other
- Level: Lower
Dining room
- Level: Main
Family room
- Level: Main
Kitchen
- Level: Main
Living room
- Level: Main
Heating
- Electric, Forced Air, Natural Gas, Radiant Floor
Cooling
- Ceiling Fan(s), Central Air, Other
Appliances
- Included: Appliances Negotiable, Built-In Oven, Cooktop, Dishwasher, Double Oven, Dryer, Microwave Built In, Refrigerator, Washer, Gas Water Heater
- Laundry: 1st Floor, Gas Dryer Hookup, Electric Dryer Hookup, Laundry Room, Washer Hookup
Features
- Ceiling Fan(s), Pantry
- Doors: Sliding Doors, Paneled Doors, Pocket Doors
- Windows: Skylight(s)
- Basement: Concrete,Slab,Partially Finished
- Has fireplace: Yes
- Fireplace features: One, Gas
Interior area
- Total interior livable area: 3,065 sqft
- Finished area below ground: 0
Property
Parking
- Total spaces: 3
- Parking features: 3 or More Stalls, Attached Garage, Wired
- Has attached garage: Yes
- Carport spaces: 3
Features
- Patio & porch: Patio, Covered
Lot
- Size: 1.08 Acres
- Features: Cul-De-Sac
Details
- Parcel number: 891320231021
- Zoning: R-1
- Special conditions: Standard
Construction
Type & style
- Home type: SingleFamily
- Property subtype: Single Family Residence
Materials
- Shake Siding, Vinyl Siding
- Foundation: Brick/Mortar
- Roof: Shingle,Asphalt
Condition
- Year built: 2001
Utilities & green energy
- Sewer: Public Sewer
- Water: Public
Community & neighborhood
Community
- Community features: Sidewalks
Location
- Region: Waterloo
Other
Other facts
- Road surface type: Concrete
Price history
| Date | Event | Price |
|---|---|---|
| 4/27/2023 | Sold | $417,000-4%$136/sqft |
Source: | ||
| 2/14/2023 | Pending sale | $434,500$142/sqft |
Source: | ||
| 2/10/2023 | Listed for sale | $434,500$142/sqft |
Source: | ||
Public tax history
| Year | Property taxes | Tax assessment |
|---|---|---|
| 2024 | $9,262 +17.2% | $458,960 -3.1% |
| 2023 | $7,900 +2.7% | $473,860 +31.7% |
| 2022 | $7,691 -0.5% | $359,690 |
Find assessor info on the county website
Neighborhood: 50701
Nearby schools
GreatSchools rating
- 5/10Fred Becker Elementary SchoolGrades: PK-5Distance: 1.1 mi
- 1/10Central Middle SchoolGrades: 6-8Distance: 1.1 mi
- 2/10East High SchoolGrades: 9-12Distance: 3.6 mi
Schools provided by the listing agent
- Elementary: Fred Becker Elementary
- Middle: Central
- High: East High
Source: Northeast Iowa Regional BOR. This data may not be complete. We recommend contacting the local school district to confirm school assignments for this home.

Get pre-qualified for a loan
At Zillow Home Loans, we can pre-qualify you in as little as 5 minutes with no impact to your credit score.An equal housing lender. NMLS #10287.
