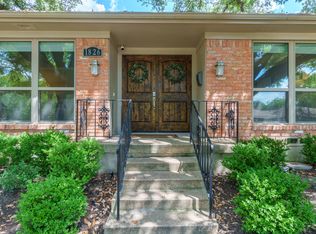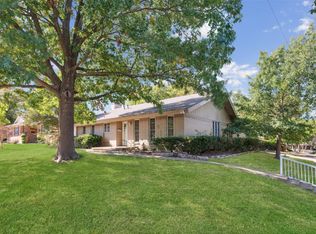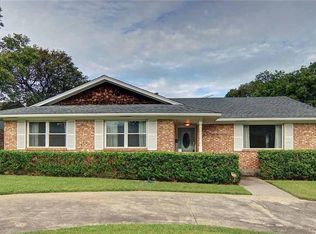Sold on 08/26/25
Price Unknown
1832 Mapleton Dr, Dallas, TX 75228
4beds
3,218sqft
Single Family Residence
Built in 1968
9,408.96 Square Feet Lot
$543,100 Zestimate®
$--/sqft
$5,010 Estimated rent
Home value
$543,100
$500,000 - $592,000
$5,010/mo
Zestimate® history
Loading...
Owner options
Explore your selling options
What's special
Don’t miss this rare opportunity to own a spacious home on a beautifully serene corner lot in East Dallas—just minutes from White Rock Lake, Casa Linda, the Arboretum, Bishop Lynch, and a variety of shops and restaurants. This well-built, two-owner home offers over 3,200 square feet of living space with four generously sized bedrooms; two and a half baths; a well-designed kitchen with an eat-in area and plenty of storage, including a pantry; spacious, oversized living areas; a dedicated study; a large game room; and a laundry room that connects to the attached garage. The layout flows beautifully, and natural light fills the space thanks to energy efficient Andersen windows installed in 2015. A large, sparkling pool and covered patio make a perfect outdoor entertaining space. There's also an extra parking pad—perfect for a boat, RV, golf cart, or maybe even a future pickleball or sport court. While perfectly livable as is, this home also offers an ideal opportunity for a buyer to make it their own. Built on solid 'white rock,' the pier-and-beam foundation provides lasting peace of mind. Recent improvements in 2025 include freshly painted walls in a crisp Dove White, popcorn ceilings removed (you’re welcome!), and new carpet installed throughout the home, as well as a new gas cooktop added in 2024. The home’s charming curb appeal is anchored by a large front porch—perfect for morning coffee or evening chats with neighbors in this quiet, friendly community. Whether you’re looking for space, location, or a home with solid bones and the potential to personalize, this one checks all the boxes. This is a special property with incredible potential —don’t miss the chance to make it your own.
Zillow last checked: 8 hours ago
Listing updated: October 03, 2025 at 02:12pm
Listed by:
Barbara Daniel 0650994 214-522-3838,
Dave Perry Miller Real Estate 214-522-3838,
Cindy Farmer 0648206 214-642-6438,
Dave Perry Miller Real Estate
Bought with:
Amanda Pittman
The Property Shop
Source: NTREIS,MLS#: 21011629
Facts & features
Interior
Bedrooms & bathrooms
- Bedrooms: 4
- Bathrooms: 3
- Full bathrooms: 2
- 1/2 bathrooms: 1
Primary bedroom
- Features: En Suite Bathroom, Separate Shower, Walk-In Closet(s)
- Level: First
- Dimensions: 16 x 12
Bedroom
- Features: Walk-In Closet(s)
- Level: Second
- Dimensions: 14 x 11
Bedroom
- Features: Walk-In Closet(s)
- Level: Second
- Dimensions: 13 x 11
Bedroom
- Features: Walk-In Closet(s)
- Level: Second
- Dimensions: 14 x 11
Breakfast room nook
- Features: Built-in Features, Eat-in Kitchen
- Level: First
- Dimensions: 10 x 9
Dining room
- Level: First
- Dimensions: 10 x 10
Family room
- Features: Built-in Features, Fireplace
- Level: First
- Dimensions: 21 x 15
Game room
- Level: Second
- Dimensions: 21 x 16
Kitchen
- Features: Built-in Features, Ceiling Fan(s), Eat-in Kitchen, Granite Counters, Pantry
- Level: First
- Dimensions: 12 x 11
Living room
- Level: First
- Dimensions: 14 x 12
Office
- Features: Built-in Features
- Level: First
- Dimensions: 11 x 8
Utility room
- Features: Built-in Features, Utility Room
- Level: First
- Dimensions: 9 x 6
Heating
- Central, Fireplace(s), Gas, Natural Gas
Cooling
- Central Air, Ceiling Fan(s), Electric, Multi Units
Appliances
- Included: Some Gas Appliances, Double Oven, Dishwasher, Electric Oven, Gas Cooktop, Disposal, Gas Water Heater, Plumbed For Gas, Vented Exhaust Fan, Water Purifier
- Laundry: Washer Hookup, Electric Dryer Hookup, Laundry in Utility Room
Features
- Built-in Features, Chandelier, Granite Counters, High Speed Internet, Multiple Staircases, Paneling/Wainscoting, Cable TV, Natural Woodwork, Walk-In Closet(s)
- Flooring: Carpet, Laminate, Terrazzo
- Windows: Bay Window(s), Window Coverings
- Has basement: No
- Number of fireplaces: 1
- Fireplace features: Family Room, Glass Doors, Gas Log, Masonry, Raised Hearth, Wood Burning
Interior area
- Total interior livable area: 3,218 sqft
Property
Parking
- Total spaces: 2
- Parking features: Additional Parking, Concrete, Enclosed, Garage, Garage Door Opener, Lighted, Parking Pad, Garage Faces Side, Boat, RV Access/Parking
- Attached garage spaces: 2
- Has uncovered spaces: Yes
Features
- Levels: Two
- Stories: 2
- Patio & porch: Covered, Front Porch, Patio
- Exterior features: Lighting, Permeable Paving, Rain Gutters
- Pool features: In Ground, Outdoor Pool, Pool, Pool Sweep
- Fencing: Back Yard,Gate,Wood
Lot
- Size: 9,408 sqft
- Dimensions: 65 x 113
- Features: Corner Lot, Landscaped, Sprinkler System, Few Trees
- Residential vegetation: Grassed
Details
- Parcel number: 00000729043000000
Construction
Type & style
- Home type: SingleFamily
- Architectural style: Traditional,Detached
- Property subtype: Single Family Residence
Materials
- Brick
- Foundation: Pillar/Post/Pier
- Roof: Composition,Shingle
Condition
- Year built: 1968
Utilities & green energy
- Sewer: Public Sewer
- Water: Public
- Utilities for property: Electricity Connected, Natural Gas Available, Overhead Utilities, Sewer Available, Separate Meters, Water Available, Cable Available
Community & neighborhood
Security
- Security features: Fire Alarm, Smoke Detector(s), Security Lights
Community
- Community features: Curbs, Sidewalks
Location
- Region: Dallas
- Subdivision: Peavy Forest
Other
Other facts
- Listing terms: Cash,Conventional
Price history
| Date | Event | Price |
|---|---|---|
| 8/26/2025 | Sold | -- |
Source: NTREIS #21011629 | ||
| 8/17/2025 | Pending sale | $565,000$176/sqft |
Source: NTREIS #21011629 | ||
| 8/6/2025 | Contingent | $565,000$176/sqft |
Source: NTREIS #21011629 | ||
| 7/25/2025 | Listed for sale | $565,000$176/sqft |
Source: NTREIS #21011629 | ||
Public tax history
| Year | Property taxes | Tax assessment |
|---|---|---|
| 2025 | $11,404 +210.7% | $512,130 |
| 2024 | $3,671 +3.5% | $512,130 +9.9% |
| 2023 | $3,548 -32.5% | $465,960 |
Find assessor info on the county website
Neighborhood: 75228
Nearby schools
GreatSchools rating
- 6/10Reinhardt Elementary SchoolGrades: PK-5Distance: 1.1 mi
- 5/10W High Gaston Middle SchoolGrades: 6-8Distance: 0.6 mi
- 4/10Bryan Adams High SchoolGrades: 9-12Distance: 0.4 mi
Schools provided by the listing agent
- Elementary: Reinhardt
- Middle: Gaston
- High: Adams
- District: Dallas ISD
Source: NTREIS. This data may not be complete. We recommend contacting the local school district to confirm school assignments for this home.
Get a cash offer in 3 minutes
Find out how much your home could sell for in as little as 3 minutes with a no-obligation cash offer.
Estimated market value
$543,100
Get a cash offer in 3 minutes
Find out how much your home could sell for in as little as 3 minutes with a no-obligation cash offer.
Estimated market value
$543,100


