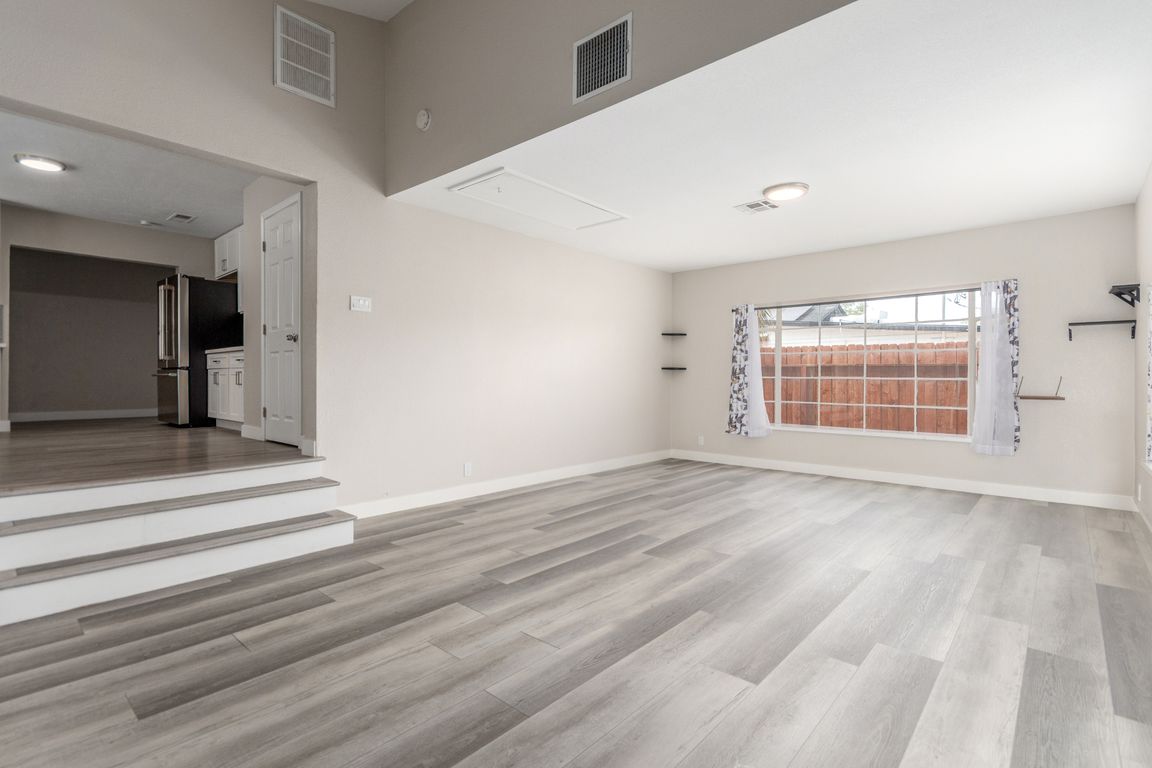
ActivePrice cut: $19.1K (9/21)
$349,900
3beds
1,579sqft
1832 Merze Ave, Henderson, NV 89011
3beds
1,579sqft
Single family residence
Built in 1954
6,098 sqft
Open parking
$222 price/sqft
What's special
Stylish & fully renovated single-story in Henderson with no HOA! This 3-bed, 2-bath home has been beautifully upgraded throughout, featuring white shaker cabinets, grey subway tile backsplash, stainless appliances, and solid surface counters. Waterproof vinyl plank floors flow through the main living areas, complemented by fresh paint, plush carpet, 5" modern ...
- 38 days |
- 4,281 |
- 164 |
Likely to sell faster than
Source: LVR,MLS#: 2714401 Originating MLS: Greater Las Vegas Association of Realtors Inc
Originating MLS: Greater Las Vegas Association of Realtors Inc
Travel times
Kitchen
Living Room
Primary Bedroom
Zillow last checked: 7 hours ago
Listing updated: September 21, 2025 at 04:22pm
Listed by:
Stephen Ord BS.0146582 702-400-6000,
Keller N Jadd
Source: LVR,MLS#: 2714401 Originating MLS: Greater Las Vegas Association of Realtors Inc
Originating MLS: Greater Las Vegas Association of Realtors Inc
Facts & features
Interior
Bedrooms & bathrooms
- Bedrooms: 3
- Bathrooms: 2
- Full bathrooms: 2
Primary bedroom
- Description: Ceiling Fan,Ceiling Light,Walk-In Closet(s)
- Dimensions: 14x15
Bedroom 2
- Description: Ceiling Fan,Ceiling Light,Walk-In Closet(s)
- Dimensions: 12x12
Bedroom 3
- Description: Ceiling Fan,Ceiling Light,Closet
- Dimensions: 20x13
Primary bathroom
- Description: Shower Only
Dining room
- Description: Dining Area,Kitchen/Dining Room Combo
- Dimensions: 7x8
Kitchen
- Description: Pantry,Solid Surface Countertops,Stainless Steel Appliances,Tile Flooring
Living room
- Description: Formal,Front
- Dimensions: 15x15
Heating
- Central, Gas
Cooling
- Central Air, Electric
Appliances
- Included: Dryer, Dishwasher, Disposal, Gas Range, Microwave, Refrigerator, Washer
- Laundry: Gas Dryer Hookup, Main Level, Laundry Room
Features
- Bedroom on Main Level, Ceiling Fan(s), Primary Downstairs, Window Treatments
- Flooring: Carpet, Luxury Vinyl Plank, Tile
- Has fireplace: No
Interior area
- Total structure area: 1,579
- Total interior livable area: 1,579 sqft
Video & virtual tour
Property
Parking
- Parking features: Open, RV Potential, RV Gated, RV Access/Parking
- Has uncovered spaces: Yes
Features
- Stories: 1
- Patio & porch: Covered, Patio
- Exterior features: Patio, Private Yard, Shed
- Fencing: Block,Chain Link,Full,Wood,Wrought Iron
- Has view: Yes
- View description: None
Lot
- Size: 6,098.4 Square Feet
- Features: Landscaped, Rocks, < 1/4 Acre
Details
- Additional structures: Shed(s)
- Parcel number: 17801210214
- Zoning description: Single Family
- Horse amenities: None
Construction
Type & style
- Home type: SingleFamily
- Architectural style: One Story
- Property subtype: Single Family Residence
Materials
- Block, Stucco
- Roof: Composition,Shingle
Condition
- Resale
- Year built: 1954
Utilities & green energy
- Electric: Photovoltaics None
- Sewer: Public Sewer
- Water: Public
- Utilities for property: Cable Available, Underground Utilities
Community & HOA
Community
- Subdivision: Midway City Amd Map Jericho
HOA
- Has HOA: No
- Amenities included: None
Location
- Region: Henderson
Financial & listing details
- Price per square foot: $222/sqft
- Tax assessed value: $137,814
- Annual tax amount: $431
- Date on market: 8/29/2025
- Listing agreement: Exclusive Right To Sell
- Listing terms: Cash,Conventional,FHA,VA Loan