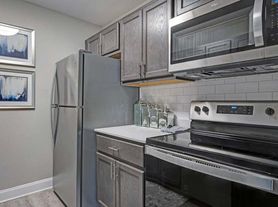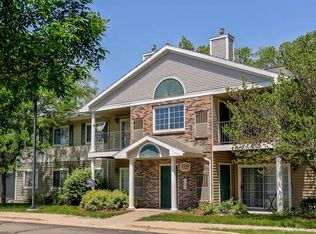This beautifully maintained 3-bedroom, 2-bathroom home is a perfect blend of comfort and convenience. Situated in a quiet and highly desirable neighborhood, it is within walking distance of Calvin University and part of the esteemed Forest Hills School District. The home features updated bathrooms and a modern kitchen, and its location next to a 104-acre eco-preserve offers a unique and serene environment.
This is a one-year lease that will automatically convert to a month-to-month tenancy upon expiration unless a new lease is signed.
Rent is due on the 1st of each month. A security deposit, equal to one month's rent, is required and will be used for damages beyond normal wear and tear and unpaid rent; an itemized list of any deductions will be provided upon the tenant's move-out.
Tenants are responsible for all utilities, including electricity, gas, water, internet, and cable. Smoking is strictly prohibited anywhere on the property.
The pet policy allows for one cat or one dog weighing under 40 pounds.
The maximum occupancy limit for the property is six persons.
The tenant is responsible for keeping the property clean and well-maintained, and for promptly reporting any issues, while the landlord will be responsible for major structural, plumbing, electrical, and HVAC repairs.
The landlord reserves the right to enter the property with 24 hours' notice, except in emergencies.
Subletting is not permitted.
In the event of a lease violation, such as failure to pay rent within five days of the due date, unauthorized pets, or other breaches of the agreement, the landlord may, at their discretion, provide notice to cure the default or, in the case of a severe or repeated violation, proceed with immediate termination and eviction proceedings. The landlord's failure to enforce any provision does not constitute a waiver of their right to do so in the future.
House for rent
Accepts Zillow applications
$3,500/mo
1832 Observatory Ave SE, Kentwood, MI 49546
3beds
2,250sqft
Price may not include required fees and charges.
Single family residence
Available Mon Dec 1 2025
Cats, small dogs OK
Central air
Hookups laundry
Attached garage parking
Forced air
What's special
Modern kitchenUpdated bathrooms
- 15 days
- on Zillow |
- -- |
- -- |
Travel times
Facts & features
Interior
Bedrooms & bathrooms
- Bedrooms: 3
- Bathrooms: 2
- Full bathrooms: 2
Heating
- Forced Air
Cooling
- Central Air
Appliances
- Included: Dishwasher, Freezer, Microwave, Oven, Refrigerator, WD Hookup
- Laundry: Hookups
Features
- WD Hookup
- Flooring: Carpet, Hardwood
Interior area
- Total interior livable area: 2,250 sqft
Property
Parking
- Parking features: Attached
- Has attached garage: Yes
- Details: Contact manager
Features
- Exterior features: Cable not included in rent, Electricity not included in rent, Gas not included in rent, Heating not included in rent, Heating system: Forced Air, Internet not included in rent, No Utilities included in rent, Water not included in rent
Details
- Parcel number: 411802452004
Construction
Type & style
- Home type: SingleFamily
- Property subtype: Single Family Residence
Community & HOA
Location
- Region: Kentwood
Financial & listing details
- Lease term: 1 Year
Price history
| Date | Event | Price |
|---|---|---|
| 9/19/2025 | Listed for rent | $3,500$2/sqft |
Source: Zillow Rentals | ||
| 8/28/2025 | Sold | $412,000+9.9%$183/sqft |
Source: | ||
| 8/5/2025 | Pending sale | $375,000$167/sqft |
Source: | ||
| 8/1/2025 | Listed for sale | $375,000+119.8%$167/sqft |
Source: | ||
| 11/2/2016 | Sold | $170,600-5.2%$76/sqft |
Source: Public Record | ||

