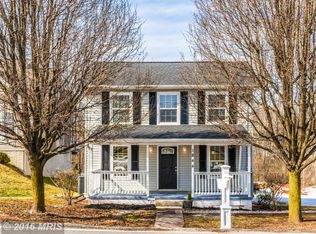Sold for $625,000
$625,000
1832 Pleasant View Rd, Adamstown, MD 21710
4beds
2,876sqft
Single Family Residence
Built in 2004
1.06 Acres Lot
$629,200 Zestimate®
$217/sqft
$3,352 Estimated rent
Home value
$629,200
$579,000 - $686,000
$3,352/mo
Zestimate® history
Loading...
Owner options
Explore your selling options
What's special
Soak in the country views from this beautiful 2 story home on over an acre of land! The front porch overlooks the mountains and provides some beautiful sunrises! Step inside and you will find gorgeous hardwoods throughout the main level. There is a sitting room with mountain views, a large living room with stone fireplace, a dining room that leads to the deck, and a fully upgraded kitchen with quartz counters and stainless appliances! Right off the kitchen is the 2 car garage which makes carrying groceries quite convenient! There's a half bath on the main level too across from the steps leading to upstairs. Halfway up the steps there is another hallway to a bonus bedroom over the garage. Complete with skylights and a walk in closet, it is a great flex space currently used as a bedroom but could be a nice office away from the rest of the bedrooms! Upstairs there are 2 bedrooms, a full bath in the hallway and a spacious Primary Suite. The Primary Suite has vaulted ceilings, 2 closets, and a full bathroom complete with soaking tub, walk in shower, and more! In the basement you will find a large finished family room with plenty of space for everyone. The pellet stove in the corner makes the basement nice and toasty in the winter! There is also an unfinished storage area and a utility area with a walkout door to the backyard! Outside, the low maintenance composite deck offers a covered seating area and steps to the large fenced yard. There is a gravel seating area with fire ring. The backyard provides a peaceful wooded backdrop.
Zillow last checked: 8 hours ago
Listing updated: September 25, 2024 at 10:01am
Listed by:
Angela Fairchild 717-491-5231,
Coldwell Banker Realty
Bought with:
Ken Abramowitz, 636973
RE/MAX Town Center
Chris Burdette, 651936
RE/MAX Town Center
Source: Bright MLS,MLS#: MDFR2053132
Facts & features
Interior
Bedrooms & bathrooms
- Bedrooms: 4
- Bathrooms: 3
- Full bathrooms: 2
- 1/2 bathrooms: 1
- Main level bathrooms: 1
Basement
- Area: 750
Heating
- Forced Air, Electric
Cooling
- Central Air, Electric
Appliances
- Included: Dishwasher, Cooktop, Microwave, Refrigerator, Disposal, Dryer, Washer, Electric Water Heater
- Laundry: Laundry Room
Features
- Kitchen Island, Dining Area, Primary Bath(s), Upgraded Countertops
- Windows: Window Treatments
- Basement: Rear Entrance,Connecting Stairway,Full,Improved,Partially Finished,Walk-Out Access
- Number of fireplaces: 2
- Fireplace features: Mantel(s), Stone, Free Standing, Wood Burning Stove
Interior area
- Total structure area: 2,876
- Total interior livable area: 2,876 sqft
- Finished area above ground: 2,126
- Finished area below ground: 750
Property
Parking
- Total spaces: 2
- Parking features: Garage Door Opener, Driveway, Attached
- Attached garage spaces: 2
- Has uncovered spaces: Yes
Accessibility
- Accessibility features: None
Features
- Levels: Three
- Stories: 3
- Patio & porch: Deck, Porch, Wrap Around
- Pool features: None
- Fencing: Back Yard
- Has view: Yes
- View description: Mountain(s)
Lot
- Size: 1.06 Acres
Details
- Additional structures: Above Grade, Below Grade
- Parcel number: 1101004824
- Zoning: RESIDENTIAL
- Special conditions: Standard
Construction
Type & style
- Home type: SingleFamily
- Architectural style: Colonial
- Property subtype: Single Family Residence
Materials
- Vinyl Siding
- Foundation: Concrete Perimeter
- Roof: Architectural Shingle
Condition
- New construction: No
- Year built: 2004
Utilities & green energy
- Electric: 200+ Amp Service
- Sewer: Septic Exists
- Water: Well
Community & neighborhood
Location
- Region: Adamstown
- Subdivision: Adamstown Commons
Other
Other facts
- Listing agreement: Exclusive Right To Sell
- Ownership: Fee Simple
Price history
| Date | Event | Price |
|---|---|---|
| 9/24/2024 | Sold | $625,000$217/sqft |
Source: | ||
| 8/25/2024 | Pending sale | $625,000$217/sqft |
Source: | ||
| 8/22/2024 | Listed for sale | $625,000+56.3%$217/sqft |
Source: | ||
| 3/31/2016 | Sold | $400,000-2.4%$139/sqft |
Source: Public Record Report a problem | ||
| 1/12/2016 | Price change | $409,900-2.4%$143/sqft |
Source: Mackintosh Inc. #FR9515622 Report a problem | ||
Public tax history
| Year | Property taxes | Tax assessment |
|---|---|---|
| 2025 | $6,046 +15.4% | $482,667 +12.5% |
| 2024 | $5,241 +8.2% | $428,900 +3.8% |
| 2023 | $4,843 +3.9% | $413,200 -3.7% |
Find assessor info on the county website
Neighborhood: 21710
Nearby schools
GreatSchools rating
- 6/10Carroll Manor Elementary SchoolGrades: PK-5Distance: 2.4 mi
- 8/10Ballenger Creek Middle SchoolGrades: 6-8Distance: 7.6 mi
- 5/10Tuscarora High SchoolGrades: 9-12Distance: 7 mi
Schools provided by the listing agent
- Elementary: Carroll Manor
- Middle: Ballenger Creek
- High: Tuscarora
- District: Frederick County Public Schools
Source: Bright MLS. This data may not be complete. We recommend contacting the local school district to confirm school assignments for this home.
Get a cash offer in 3 minutes
Find out how much your home could sell for in as little as 3 minutes with a no-obligation cash offer.
Estimated market value$629,200
Get a cash offer in 3 minutes
Find out how much your home could sell for in as little as 3 minutes with a no-obligation cash offer.
Estimated market value
$629,200
