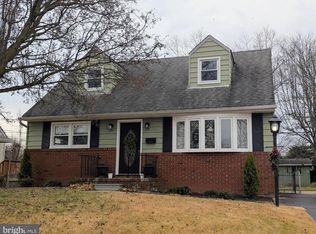This 4-bedroom, 2-bath home offers 960 sq ft of well-designed living space with plenty of room for everyone. The updated kitchen features crisp white cabinets, stainless steel appliances, and opens directly into the dining roomperfect for gatherings and everyday meals. Three of the bedrooms are located upstairs, with a fourth bedroom in the basement, all offering good closet space and comfortable layouts. Both full bathrooms have been nicely updated and are well maintained, one conveniently located upstairs and the other downstairs. Enjoy a large living room, a basement with plenty of additional space, and a spacious backyard complete with a shed for storage. This home combines functionality and charm, making it a great choice for those seeking space and convenience. With its spacious layout, large backyard, and comfortable living areas, this home is perfect for relaxing, entertaining, and enjoying time both indoors and outdoors. Occupancy Limit for this Property is 8. Pre-Qualify, and schedule a showing at our website (see watermark in photos) Qualifications: $8,250/month gross income. Credit Score 675+. Positive Landlord Reference Required. No Smoking. Pets case by case, if approved there will be a pet rent of $50/month per pet. Vouchers accepted.
This property is off market, which means it's not currently listed for sale or rent on Zillow. This may be different from what's available on other websites or public sources.
